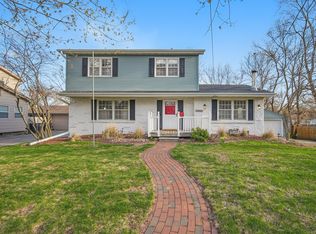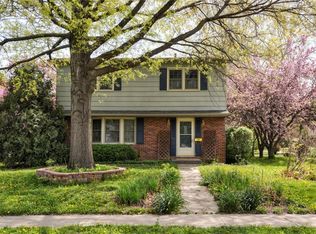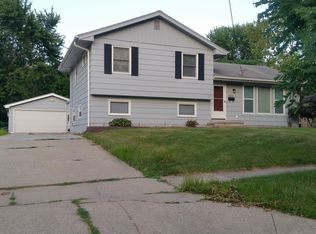Sold for $280,000
$280,000
3809 Brinkwood Rd, Des Moines, IA 50310
4beds
1,568sqft
Single Family Residence
Built in 1963
9,452.52 Square Feet Lot
$297,700 Zestimate®
$179/sqft
$1,972 Estimated rent
Home value
$297,700
$283,000 - $313,000
$1,972/mo
Zestimate® history
Loading...
Owner options
Explore your selling options
What's special
This beautiful two story home has over 1900 sq ft finished and all the amenities you are looking for. Large living room with dark finished hardwood floors and modern trim, formal dining with new sliders to rear patio. Spacious eat-in kitchen with built-in hutch and pantry. All kitchen appliances included. 3 season porch off back entrance is perfect drop zone. Updated bathrooms. 2nd floor has 4 bedrooms with good-sized closets. Finished basement has been professionally waterproofed and has a beautiful 3/4 bath with tiled shower, family room with new carpet, and lots of extra storage. Upgraded tech features include ring doorbell, ring security light and nest thermostat. 2 car garage has new door and a large shop area that any handyman will love. 220 electric, gas outlet, extra outlets, new service door and storage. Relax and play in the private, fenced rear yard with new patio and shed. Home also has central vac, new roof and gutters in 2019, and freshly painted exterior. Great Lower Beaver neighborhood close to schools, park, and bike trail.
Zillow last checked: 8 hours ago
Listing updated: June 26, 2023 at 09:36am
Listed by:
Mike Grossman (515)279-6700,
RE/MAX Concepts
Bought with:
Mi So
RE/MAX Cornerstone
Source: DMMLS,MLS#: 668637 Originating MLS: Des Moines Area Association of REALTORS
Originating MLS: Des Moines Area Association of REALTORS
Facts & features
Interior
Bedrooms & bathrooms
- Bedrooms: 4
- Bathrooms: 3
- Full bathrooms: 1
- 3/4 bathrooms: 1
- 1/2 bathrooms: 1
Heating
- Forced Air, Gas, Natural Gas
Cooling
- Central Air
Features
- Separate/Formal Dining Room, Eat-in Kitchen
- Flooring: Hardwood
- Basement: Finished,Partially Finished,Unfinished
Interior area
- Total structure area: 1,568
- Total interior livable area: 1,568 sqft
- Finished area below ground: 384
Property
Parking
- Total spaces: 2
- Parking features: Detached, Garage, Two Car Garage
- Garage spaces: 2
Features
- Levels: Two
- Stories: 2
- Patio & porch: Open, Patio
- Exterior features: Fence, Patio, Storage
- Fencing: Chain Link,Partial
Lot
- Size: 9,452 sqft
- Dimensions: 63 x 150
Details
- Additional structures: Storage
- Parcel number: 10003748011000
- Zoning: N3A
Construction
Type & style
- Home type: SingleFamily
- Architectural style: Two Story
- Property subtype: Single Family Residence
Materials
- Brick, Frame
- Foundation: Block
- Roof: Asphalt,Shingle
Condition
- Year built: 1963
Utilities & green energy
- Sewer: Public Sewer
- Water: Public
Community & neighborhood
Location
- Region: Des Moines
Other
Other facts
- Listing terms: Cash,Conventional,FHA,VA Loan
- Road surface type: Concrete
Price history
| Date | Event | Price |
|---|---|---|
| 6/26/2023 | Sold | $280,000+1.9%$179/sqft |
Source: | ||
| 3/13/2023 | Pending sale | $274,900$175/sqft |
Source: | ||
| 3/11/2023 | Listed for sale | $274,900+45.4%$175/sqft |
Source: | ||
| 7/19/2016 | Sold | $189,000+2.2%$121/sqft |
Source: | ||
| 5/17/2016 | Listed for sale | $185,000+8.9%$118/sqft |
Source: Exit Realty Capital City #517647 Report a problem | ||
Public tax history
| Year | Property taxes | Tax assessment |
|---|---|---|
| 2024 | $5,176 +0.3% | $263,100 |
| 2023 | $5,160 +0.8% | $263,100 +20.2% |
| 2022 | $5,120 +2.1% | $218,900 |
Find assessor info on the county website
Neighborhood: Lower Beaver
Nearby schools
GreatSchools rating
- 4/10Samuelson Elementary SchoolGrades: K-5Distance: 0.2 mi
- 3/10Meredith Middle SchoolGrades: 6-8Distance: 1 mi
- 2/10Hoover High SchoolGrades: 9-12Distance: 0.9 mi
Schools provided by the listing agent
- District: Des Moines Independent
Source: DMMLS. This data may not be complete. We recommend contacting the local school district to confirm school assignments for this home.
Get pre-qualified for a loan
At Zillow Home Loans, we can pre-qualify you in as little as 5 minutes with no impact to your credit score.An equal housing lender. NMLS #10287.
Sell for more on Zillow
Get a Zillow Showcase℠ listing at no additional cost and you could sell for .
$297,700
2% more+$5,954
With Zillow Showcase(estimated)$303,654


