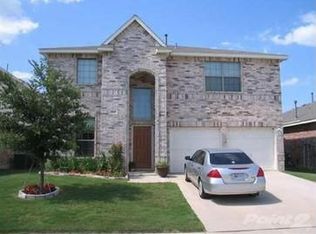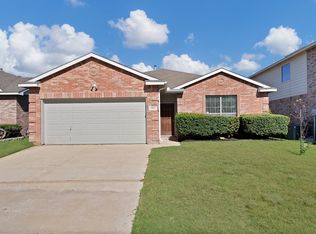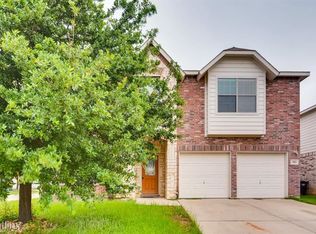Split 4 bedroom home with island kitchen & tile floors open to family room w castone FP, spacious living dining off entry perfect for gameroom or formals, 2 large bathrooms with double vanities, tile floors, linen closet, medicine cabinets, garden tub n shower in master. Energy Star home with North South orientation Brokered And Advertised By: The Michael Group Real Estate Listing Agent: Gregg Barz
This property is off market, which means it's not currently listed for sale or rent on Zillow. This may be different from what's available on other websites or public sources.


