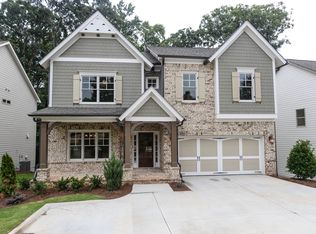Welcome home to this fabulous 4 bedroom, 3 1/2 bath home nestled in the heart of Chamblee. Buyers will love the large, open floorplan designed for entertaining. The main level boasts a gorgeous chef's kitchen with huge island, designer finishes, and walk-in pantry which opens into a large relaxing fireside great room. To complete this perfect space you can step out into a lovely screened porch with a stone fireplace and open deck overlooking a beautiful fenced backyard.Upstairs the owner's suite has a spacious, luxurious bedroom and bath with duel walk-in closets featuring custom shelving. A nice laundry room and three additional bedrooms finish upstairs, one bedroom with a private full bathroom and the remaining two sharing a large bath. In the case you feel the need for a gym, media room and wine cellar there is a full unfinished terrace level waiting for you to transform into whatever your heart desires. This one will not last long!
This property is off market, which means it's not currently listed for sale or rent on Zillow. This may be different from what's available on other websites or public sources.
