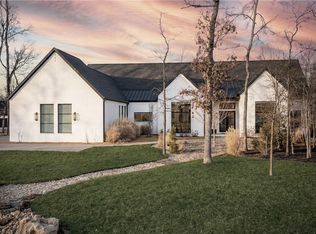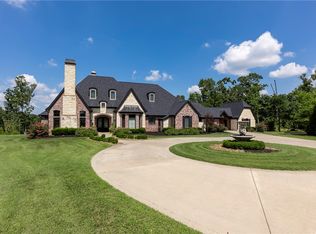Sold for $1,825,000
$1,825,000
3809 Copper Ridge Rd, Little Flock, AR 72756
4beds
4,397sqft
Single Family Residence
Built in 2019
3.31 Acres Lot
$2,335,000 Zestimate®
$415/sqft
$5,960 Estimated rent
Home value
$2,335,000
$2.22M - $2.45M
$5,960/mo
Zestimate® history
Loading...
Owner options
Explore your selling options
What's special
First-ever Opportunity to Own this Luxuriously GORGEOUS, One-of-a-Kind, Contemporary Split-Level with a Dash of Modern Farmhouse, a Drop of Coastal Elegance & Generous Amounts of Thoughtfully Designed, Globally Inspired Artistry; all Nestled in a Private Cul-de-Sac on 3.31 Acres in the Exclusive Copper Ridge Estates. Sumptuous Open Floor Plan, Soaring Ceilings & Rooms w/ Purpose Offer Ease of Lifestyle & Room to Breathe While Exquisitely Appointed Built-Ins & Elevated Architectural Details Bring Joy at Every Turn. Superior Craftmanship Built to Last, Every Detail has been Custom Designed, incl the Exquisite Bonus ADU above the 4 Car Garage features a State-of-the-Art Office Space, 4 Beds & Full Bath. 4 Bedrooms in Main House, 3 Baths, 2 Living Rooms, Dance Studio, Exercise Room, Mud Room, Gorgeous Eat-in Kitchen & a Pantry that will Knock Your Socks Off! Hot Tub, Fire Pit w/Built-in Seating, Custom Treehouse, Lighted Basketball Court & Gorgeous Interior Courtyard Will Further Inspire in this Private Oasis.
Zillow last checked: 8 hours ago
Listing updated: May 28, 2024 at 01:53pm
Listed by:
Eileen Isola 479-586-3766,
Berkshire Hathaway HomeServices Solutions Real Est
Bought with:
Eileen Isola, EB00075275
Berkshire Hathaway HomeServices Solutions Real Est
Source: ArkansasOne MLS,MLS#: 1256669 Originating MLS: Northwest Arkansas Board of REALTORS MLS
Originating MLS: Northwest Arkansas Board of REALTORS MLS
Facts & features
Interior
Bedrooms & bathrooms
- Bedrooms: 4
- Bathrooms: 5
- Full bathrooms: 4
- 1/2 bathrooms: 1
Primary bedroom
- Level: Main
Bedroom
- Level: Main
Bedroom
- Level: Main
Bedroom
- Level: Main
Primary bathroom
- Level: Main
Bathroom
- Level: Main
Bathroom
- Level: Main
Bonus room
- Level: Second
Bonus room
- Level: Main
Eat in kitchen
- Level: Main
Exercise room
- Level: Main
Garage
- Level: Main
Half bath
- Level: Main
Living room
- Level: Main
Living room
- Features: Multiple Living Areas
- Level: Main
Mud room
- Level: Main
Other
- Level: Second
Storage room
- Level: Second
Utility room
- Level: Main
Heating
- Central, Gas
Cooling
- Central Air, Electric
Appliances
- Included: Built-In Range, Built-In Oven, Convection Oven, Double Oven, Dishwasher, Exhaust Fan, Gas Cooktop, Hot Water Circulator, Oven, Refrigerator, Range Hood, Tankless Water Heater, ENERGY STAR Qualified Appliances, Plumbed For Ice Maker
- Laundry: Washer Hookup, Dryer Hookup
Features
- Attic, Built-in Features, Cathedral Ceiling(s), Eat-in Kitchen, Granite Counters, Hot Tub/Spa, Pantry, Programmable Thermostat, Split Bedrooms, Smart Home, Walk-In Closet(s), Wired for Sound, Window Treatments, Multiple Living Areas, Mud Room, Storage
- Flooring: Bamboo, Carpet, Concrete, Ceramic Tile, Wood
- Windows: Blinds
- Has basement: No
- Number of fireplaces: 1
- Fireplace features: Living Room
Interior area
- Total structure area: 4,397
- Total interior livable area: 4,397 sqft
Property
Parking
- Total spaces: 4
- Parking features: Detached, Garage
- Has garage: Yes
- Covered spaces: 4
Features
- Levels: Multi/Split
- Patio & porch: Patio
- Exterior features: Concrete Driveway
- Has spa: Yes
- Spa features: Hot Tub
- Fencing: Back Yard,Metal
- Waterfront features: None
Lot
- Size: 3.31 Acres
- Features: Cul-De-Sac, City Lot, Landscaped, Subdivision, Secluded, Wooded
Details
- Additional structures: None
- Parcel number: 2300585000
- Special conditions: Corporate Listing
Construction
Type & style
- Home type: SingleFamily
- Architectural style: Contemporary
- Property subtype: Single Family Residence
Materials
- Other, See Remarks
- Foundation: Slab
- Roof: Architectural,Metal,Shingle
Condition
- Year built: 2019
Utilities & green energy
- Sewer: Public Sewer, Septic Tank
- Water: Public
- Utilities for property: Electricity Available, Natural Gas Available, Phone Available, Sewer Available, Septic Available, Water Available, Recycling Collection
Green energy
- Energy efficient items: Appliances
Community & neighborhood
Security
- Security features: Storm Shelter, Security System, Fire Sprinkler System, Smoke Detector(s)
Community
- Community features: Curbs, Near Hospital, Near Schools, Shopping, Sidewalks
Location
- Region: Little Flock
- Subdivision: Copper Ridge Sub Little Flock
HOA & financial
HOA
- Has HOA: Yes
- Services included: See Agent
Other
Other facts
- Road surface type: Paved
Price history
| Date | Event | Price |
|---|---|---|
| 10/4/2025 | Listing removed | $2,490,000$566/sqft |
Source: | ||
| 7/9/2025 | Listed for sale | $2,490,000+36.4%$566/sqft |
Source: | ||
| 4/3/2024 | Sold | $1,825,000-16.9%$415/sqft |
Source: | ||
| 2/7/2024 | Price change | $2,195,000-2.4%$499/sqft |
Source: | ||
| 9/21/2023 | Listed for sale | $2,250,000+1116.2%$512/sqft |
Source: | ||
Public tax history
| Year | Property taxes | Tax assessment |
|---|---|---|
| 2024 | $9,870 +2.4% | $169,781 +5.7% |
| 2023 | $9,634 -0.5% | $160,690 |
| 2022 | $9,684 +0.1% | $160,690 |
Find assessor info on the county website
Neighborhood: 72756
Nearby schools
GreatSchools rating
- 8/10Ruth Barker Middle SchoolGrades: 5-6Distance: 3.4 mi
- 9/10Washington Junior High SchoolGrades: 7-8Distance: 2.2 mi
- 8/10Bentonville High SchoolGrades: 9-12Distance: 3 mi
Schools provided by the listing agent
- District: Bentonville
Source: ArkansasOne MLS. This data may not be complete. We recommend contacting the local school district to confirm school assignments for this home.
Get pre-qualified for a loan
At Zillow Home Loans, we can pre-qualify you in as little as 5 minutes with no impact to your credit score.An equal housing lender. NMLS #10287.
Sell for more on Zillow
Get a Zillow Showcase℠ listing at no additional cost and you could sell for .
$2,335,000
2% more+$46,700
With Zillow Showcase(estimated)$2,381,700

