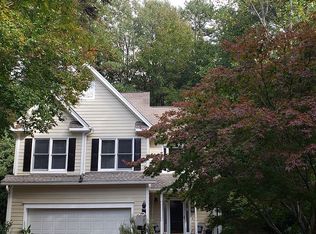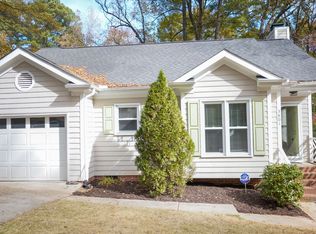2 bdrms ranch with flex rm that could be a third bedroom. Kitchen features new stove, refrigerator stays. Island for prep work & pot rack. Washer & dryer stays. Great rm features built in shelves and gas log fireplace. Cathedral ceiling and plant shelves. Master is spacious with joining bath and double sinks. Sun room not part of sq ft(no hvac or ac)Walk in crawl space. Walk to Lake Johnson. Near downtown Raleigh, close to Cary. No-maintenance yard, no mowing. Superior landscaping.
This property is off market, which means it's not currently listed for sale or rent on Zillow. This may be different from what's available on other websites or public sources.

