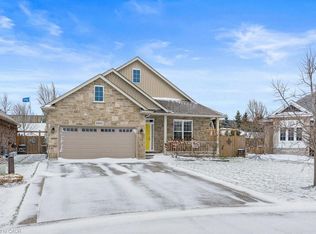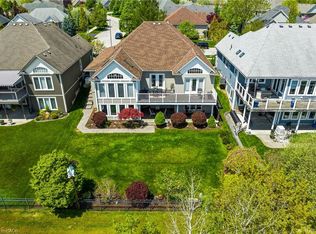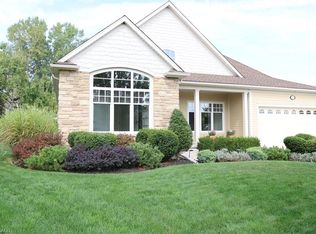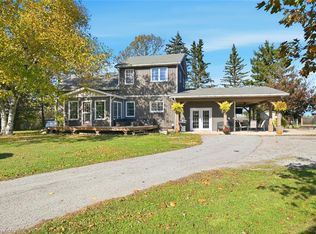Modern Country Living on 1 Acre - Just 3 Minutes to the QEW! Welcome to 3809 Netherby Road in Fort Erie - a newly completed (June 2024) custom-built bungalow, offering 2,372 sqft of beautifully designed living space with 3 bedrooms, an office, and 2.5 bathrooms. Soaring 14' ceilings and an airy open-concept layout set the tone, with highlights like a double-door entry, engineered hardwood floors, 7" baseboards, and a stunning floor-to-ceiling stone cooking area. The kitchen features warm cabinetry, leathered granite counters, an undermount sink, a built-in fridge, and stainless steel appliances. The spacious primary suite includes a walk-in closet and a spa-like 5-piece ensuite with a soaker tub, glass shower, and double sinks. Outside, enjoy a deep, oversized deck and a detached double garage with 14' ceilings. Additional features include on-demand hot water, a 200-amp panel, HRV, A/C, a sump pump, and a fully insulated 8-foot basement with a bathroom rough-in. Serviced by septic, city water, and natural gas. Turnkey, stylish, and set in a peaceful rural location - just minutes to amenities, shopping, and major highways.
New construction
C$1,249,900
3809 Netherby Rd, Fort Erie, ON L0S 1S0
3beds
2,372sqft
Single Family Residence, Residential
Built in 2024
1.03 Acres Lot
$-- Zestimate®
C$527/sqft
C$-- HOA
What's special
- 58 days |
- 27 |
- 0 |
Zillow last checked: 8 hours ago
Listing updated: December 02, 2025 at 09:27pm
Listed by:
Kayla Smith, Salesperson,
RE/MAX Escarpment Realty Inc.
Source: ITSO,MLS®#: 40789793Originating MLS®#: Cornerstone Association of REALTORS®
Facts & features
Interior
Bedrooms & bathrooms
- Bedrooms: 3
- Bathrooms: 3
- Full bathrooms: 2
- 1/2 bathrooms: 1
- Main level bathrooms: 3
- Main level bedrooms: 3
Other
- Features: Ensuite, Walk-in Closet
- Level: Main
Bedroom
- Level: Main
Bedroom
- Level: Main
Bathroom
- Features: 4-Piece
- Level: Main
Bathroom
- Features: 5+ Piece, Ensuite
- Level: Main
Bathroom
- Features: 2-Piece
- Level: Main
Dining room
- Level: Main
Kitchen
- Level: Main
Living room
- Level: Main
Office
- Level: Main
Heating
- Forced Air, Natural Gas
Cooling
- Central Air
Appliances
- Included: Instant Hot Water, Dishwasher, Dryer, Microwave, Refrigerator, Stove, Washer
- Laundry: Main Level
Features
- Basement: Full,Unfinished,Sump Pump
- Has fireplace: No
Interior area
- Total structure area: 2,372
- Total interior livable area: 2,372 sqft
- Finished area above ground: 2,372
Video & virtual tour
Property
Parking
- Total spaces: 8
- Parking features: Attached Garage, Outside/Surface/Open
- Attached garage spaces: 2
- Uncovered spaces: 6
Features
- Patio & porch: Deck, Porch
- Frontage type: South
- Frontage length: 100.00
Lot
- Size: 1.03 Acres
- Dimensions: 100 x 457
- Features: Rural, Irregular Lot, Near Golf Course, Highway Access, Open Spaces, Place of Worship, Quiet Area, Schools
Details
- Parcel number: 270302003
- Zoning: RR
Construction
Type & style
- Home type: SingleFamily
- Architectural style: Bungalow
- Property subtype: Single Family Residence, Residential
Materials
- Brick, Vinyl Siding
- Foundation: Poured Concrete
- Roof: Asphalt Shing
Condition
- 0-5 Years,New Construction
- New construction: Yes
- Year built: 2024
Utilities & green energy
- Sewer: Septic Tank
- Water: Municipal
Community & HOA
Location
- Region: Fort Erie
Financial & listing details
- Price per square foot: C$527/sqft
- Annual tax amount: C$10,783
- Date on market: 11/21/2025
- Inclusions: Dishwasher, Dryer, Microwave, Refrigerator, Stove, Washer
Kayla Smith, Salesperson
(905) 545-1188
By pressing Contact Agent, you agree that the real estate professional identified above may call/text you about your search, which may involve use of automated means and pre-recorded/artificial voices. You don't need to consent as a condition of buying any property, goods, or services. Message/data rates may apply. You also agree to our Terms of Use. Zillow does not endorse any real estate professionals. We may share information about your recent and future site activity with your agent to help them understand what you're looking for in a home.
Price history
Price history
| Date | Event | Price |
|---|---|---|
| 11/21/2025 | Listed for sale | C$1,249,900C$527/sqft |
Source: | ||
Public tax history
Public tax history
Tax history is unavailable.Climate risks
Neighborhood: L0S
Nearby schools
GreatSchools rating
- 6/10Kaegebein SchoolGrades: 2-5Distance: 5.7 mi
- 6/10Veronica E Connor Middle SchoolGrades: 6-8Distance: 8.1 mi
- 1/10Riverside Academy High SchoolGrades: 9-12Distance: 7.9 mi
- Loading



