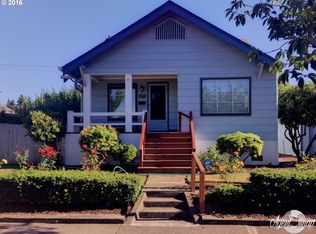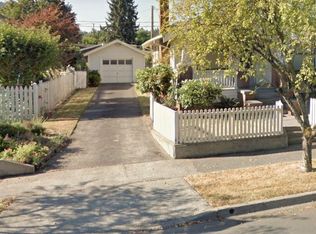Sold for $225,000
$225,000
381 9th St, Springfield, OR 97477
3beds
1,733sqft
SingleFamily
Built in 1900
5,227 Square Feet Lot
$225,600 Zestimate®
$130/sqft
$2,533 Estimated rent
Home value
$225,600
$205,000 - $248,000
$2,533/mo
Zestimate® history
Loading...
Owner options
Explore your selling options
What's special
Charming Victorian in the Washburne District. Built in 1900 this 3 bed 2 bath house on a corner lot is filled with charm and features high ceilings, a gas fireplace, laminate flooring, interior laundry, office, master suite, and attached garage. Walk to bars restaurants, pubs, and downtown.
Facts & features
Interior
Bedrooms & bathrooms
- Bedrooms: 3
- Bathrooms: 2
- Full bathrooms: 2
- Main level bathrooms: 1
Heating
- Baseboard, Wall, Electric, Gas
Appliances
- Included: Dishwasher, Range / Oven, Refrigerator
- Laundry: Inside
Features
- Ceiling Fan(s), Pantry, High Ceilings, Office, Bathroom
- Flooring: Tile, Laminate
- Basement: Finished
- Has fireplace: Yes
- Fireplace features: Gas, Living Room
Interior area
- Structure area source: Rlid
- Total interior livable area: 1,733 sqft
Property
Parking
- Total spaces: 1
- Parking features: Garage - Attached
Features
- Exterior features: Shingle (Not Wood)
Lot
- Size: 5,227 sqft
- Features: Corner Lot
Details
- Parcel number: 0305142
Construction
Type & style
- Home type: SingleFamily
Materials
- Roof: Composition
Condition
- Approximately
- Year built: 1900
Utilities & green energy
- Sewer: Public Sewer
- Water: Public
- Utilities for property: Natural Gas Connected, Electricity Connected
Community & neighborhood
Location
- Region: Springfield
Other
Other facts
- Sewer: Public Sewer
- WaterSource: Public
- Heating: Baseboard, Wall Furnace, Fireplace(s)
- Appliances: Dishwasher, Electric Water Heater, Free-Standing Range, Free-Standing Refrigerator
- FireplaceYN: true
- Flooring: Laminate Flooring, Laminate, Tile Floor
- InteriorFeatures: Ceiling Fan(s), Pantry, High Ceilings, Office, Bathroom
- GarageYN: true
- AttachedGarageYN: true
- HeatingYN: true
- Utilities: Natural Gas Connected, Electricity Connected
- FireplaceFeatures: Gas, Living Room
- FireplacesTotal: 1
- Roof: Composition
- LotFeatures: Corner Lot
- MainLevelBathrooms: 1
- FarmLandAreaUnits: Square Feet
- ParkingFeatures: Driveway, Attached
- ConstructionMaterials: Shingle Siding, Lap Siding
- ExteriorFeatures: Yard
- OpenParkingYN: true
- LivingAreaSource: rlid
- RoomMasterBedroomFeatures: Ceiling Fan(s), Bathroom, Laminate Flooring
- RoomKitchenFeatures: Pantry, Dishwasher, Free-Standing Range, Free-Standing Refrigerator
- RoomBedroom2Features: Ceiling Fan(s), Laminate Flooring
- RoomBedroom3Level: Main
- RoomKitchenLevel: Main
- RoomLivingRoomLevel: Main
- RoomBedroom2Level: Upper
- LaundryFeatures: Inside
- RoomMasterBedroomLevel: Upper
- RoomLivingRoomFeatures: High Ceilings, Laminate Flooring
- RoomBedroom3Features: Laminate Flooring
- MlsStatus: Pending
- RoomOfficeLevel: Main
- PropertyCondition: Approximately
- BuildingAreaSource: Rlid
- RoomOfficeFeatures: Laminate Flooring
- TaxAnnualAmount: 2221.94
Price history
| Date | Event | Price |
|---|---|---|
| 9/5/2024 | Sold | $225,000-15.7%$130/sqft |
Source: Public Record Report a problem | ||
| 10/26/2020 | Sold | $267,000-0.7%$154/sqft |
Source: | ||
| 9/22/2020 | Pending sale | $269,000$155/sqft |
Source: Next Phase Realty #20227474 Report a problem | ||
| 9/17/2020 | Listed for sale | $269,000+51.5%$155/sqft |
Source: Next Phase Realty #20227474 Report a problem | ||
| 6/16/2016 | Sold | $177,500-4.1%$102/sqft |
Source: | ||
Public tax history
| Year | Property taxes | Tax assessment |
|---|---|---|
| 2025 | $2,637 +1.6% | $143,808 +3% |
| 2024 | $2,594 +4.4% | $139,620 +3% |
| 2023 | $2,484 +3.4% | $135,554 +3% |
Find assessor info on the county website
Neighborhood: 97477
Nearby schools
GreatSchools rating
- 5/10Two Rivers Dos Rios Elementary SchoolGrades: K-5Distance: 0.3 mi
- 3/10Hamlin Middle SchoolGrades: 6-8Distance: 0.7 mi
- 4/10Springfield High SchoolGrades: 9-12Distance: 0.3 mi
Schools provided by the listing agent
- Elementary: Two Rivers
- Middle: Hamlin
- High: Springfield
Source: The MLS. This data may not be complete. We recommend contacting the local school district to confirm school assignments for this home.
Get pre-qualified for a loan
At Zillow Home Loans, we can pre-qualify you in as little as 5 minutes with no impact to your credit score.An equal housing lender. NMLS #10287.
Sell for more on Zillow
Get a Zillow Showcase℠ listing at no additional cost and you could sell for .
$225,600
2% more+$4,512
With Zillow Showcase(estimated)$230,112

