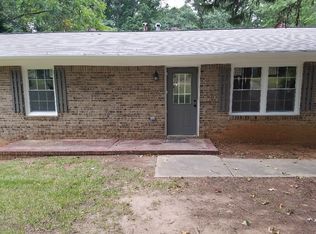Closed
$205,000
381 Chappell Mill Rd, Griffin, GA 30224
3beds
1,075sqft
Single Family Residence
Built in 1973
1 Acres Lot
$206,200 Zestimate®
$191/sqft
$1,409 Estimated rent
Home value
$206,200
$163,000 - $262,000
$1,409/mo
Zestimate® history
Loading...
Owner options
Explore your selling options
What's special
Move-in ready and full of charm! Welcome to this solid 4-sided brick home offering low-maintenance living and timeless appeal. This 3-bedroom, 1-bath ranch style home features a spacious living room that flows easily into the dining area and kitchen, creating an open feel perfect for daily living or entertaining. The natural light pours in, highlighting the warmth and character throughout. This home offers the best of both worlds-peaceful country living while still being convenient to downtown Griffin, Hwy 16, and I-75 for easy commutes to Jackson, McDonough, or Atlanta. Whether you're a first-time buyer, downsizing, or investing, this one is a must-see!
Zillow last checked: 8 hours ago
Listing updated: September 20, 2025 at 05:26pm
Listed by:
Priscilla Stephens 678-233-7507,
Coldwell Banker Realty
Bought with:
Kyli Brock, 426904
Keller Williams Realty Atl. Partners
Source: GAMLS,MLS#: 10543823
Facts & features
Interior
Bedrooms & bathrooms
- Bedrooms: 3
- Bathrooms: 1
- Full bathrooms: 1
- Main level bedrooms: 3
Heating
- Central
Cooling
- Central Air
Appliances
- Included: Dishwasher, Oven/Range (Combo)
- Laundry: In Kitchen, Laundry Closet
Features
- Other
- Flooring: Carpet, Laminate
- Basement: Crawl Space
- Has fireplace: No
Interior area
- Total structure area: 1,075
- Total interior livable area: 1,075 sqft
- Finished area above ground: 1,075
- Finished area below ground: 0
Property
Parking
- Parking features: Carport
- Has carport: Yes
Features
- Levels: One
- Stories: 1
- Fencing: Other
Lot
- Size: 1 Acres
- Features: Other, Sloped
Details
- Parcel number: 225 01065
Construction
Type & style
- Home type: SingleFamily
- Architectural style: Brick 4 Side
- Property subtype: Single Family Residence
Materials
- Brick
- Foundation: Block
- Roof: Composition
Condition
- Resale
- New construction: No
- Year built: 1973
Utilities & green energy
- Sewer: Septic Tank
- Water: Public
- Utilities for property: Electricity Available
Community & neighborhood
Community
- Community features: None
Location
- Region: Griffin
- Subdivision: Vineyard Heights
Other
Other facts
- Listing agreement: Exclusive Right To Sell
- Listing terms: Cash,Conventional,FHA
Price history
| Date | Event | Price |
|---|---|---|
| 9/19/2025 | Sold | $205,000$191/sqft |
Source: | ||
| 8/17/2025 | Pending sale | $205,000$191/sqft |
Source: | ||
| 7/30/2025 | Price change | $205,000-2.4%$191/sqft |
Source: | ||
| 7/11/2025 | Price change | $210,000-2.3%$195/sqft |
Source: | ||
| 6/14/2025 | Listed for sale | $215,000+100.9%$200/sqft |
Source: | ||
Public tax history
| Year | Property taxes | Tax assessment |
|---|---|---|
| 2024 | $2,314 -0.1% | $64,694 |
| 2023 | $2,317 +21.8% | $64,694 +23.7% |
| 2022 | $1,902 +16.9% | $52,294 +16.9% |
Find assessor info on the county website
Neighborhood: 30224
Nearby schools
GreatSchools rating
- 5/10Futral Road Elementary SchoolGrades: PK-5Distance: 6.6 mi
- 3/10Rehoboth Road Middle SchoolGrades: 6-8Distance: 4.2 mi
- 4/10Spalding High SchoolGrades: 9-12Distance: 6.4 mi
Schools provided by the listing agent
- Elementary: Futral Road
- Middle: Rehoboth Road
- High: Spalding
Source: GAMLS. This data may not be complete. We recommend contacting the local school district to confirm school assignments for this home.
Get a cash offer in 3 minutes
Find out how much your home could sell for in as little as 3 minutes with a no-obligation cash offer.
Estimated market value$206,200
Get a cash offer in 3 minutes
Find out how much your home could sell for in as little as 3 minutes with a no-obligation cash offer.
Estimated market value
$206,200
