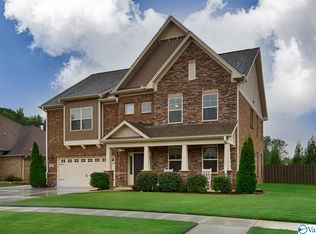Sold for $430,000
$430,000
381 Gillespie Rd, Madison, AL 35758
4beds
3,705sqft
Single Family Residence
Built in 1989
0.89 Acres Lot
$428,700 Zestimate®
$116/sqft
$2,654 Estimated rent
Home value
$428,700
$386,000 - $476,000
$2,654/mo
Zestimate® history
Loading...
Owner options
Explore your selling options
What's special
**Open House Saturday 3/29/25 2:00-4:00*Rare opportunity in the heart of Madison! This stunning 4-bed, 3-bath home sits on nearly an acre lot just minutes from shopping, dining, Madison Hospital and zoned for Madison City Schools, it features an isolated primary suite with a luxurious en suite boasting marble floors and a spacious walk-in shower. Enjoy 17-ft vaulted ceilings in the living room, a large bonus room, two offices, and a sunroom filled with natural light. The spacious kitchen offers double ovens and a walk-in pantry. Additional features include a new HVAC, updated plumbing, tankless water heater, encapsulated crawlspace, and more!
Zillow last checked: 8 hours ago
Listing updated: May 09, 2025 at 06:43pm
Listed by:
Diana Rios 256-684-5555,
RE/MAX Alliance,
Sid Pugh 256-337-7653,
RE/MAX Alliance
Bought with:
Ivonne Campbell, 100915
RE/MAX Today
Source: ValleyMLS,MLS#: 21883805
Facts & features
Interior
Bedrooms & bathrooms
- Bedrooms: 4
- Bathrooms: 3
- Full bathrooms: 2
- 1/2 bathrooms: 1
Primary bedroom
- Features: Ceiling Fan(s), Crown Molding, LVP, Smooth Ceiling, Walk-In Closet(s)
- Level: First
- Area: 234
- Dimensions: 18 x 13
Bedroom 2
- Features: Carpet, Ceiling Fan(s), Smooth Ceiling
- Level: Second
- Area: 120
- Dimensions: 12 x 10
Bedroom 3
- Features: Carpet, Ceiling Fan(s), Smooth Ceiling
- Level: Second
- Area: 168
- Dimensions: 14 x 12
Bedroom 4
- Features: Carpet, Ceiling Fan(s), Smooth Ceiling
- Level: Second
- Area: 143
- Dimensions: 13 x 11
Bathroom 1
- Level: First
- Area: 24
- Dimensions: 8 x 3
Bathroom 2
- Features: Double Vanity, Granite Counters, Recessed Lighting, Smooth Ceiling, Tile
- Level: First
- Area: 165
- Dimensions: 15 x 11
Dining room
- Features: Chair Rail, Crown Molding, Smooth Ceiling, Wood Floor
- Level: First
- Area: 195
- Dimensions: 15 x 13
Kitchen
- Features: Crown Molding, Granite Counters, Pantry, Smooth Ceiling, Wood Floor
- Level: First
- Area: 143
- Dimensions: 13 x 11
Living room
- Features: Ceiling Fan(s), Fireplace, Smooth Ceiling, Vaulted Ceiling(s), Wood Floor
- Level: First
- Area: 345
- Dimensions: 23 x 15
Office
- Features: Carpet, Smooth Ceiling
- Level: Second
- Area: 72
- Dimensions: 9 x 8
Bonus room
- Features: Ceiling Fan(s), Smooth Ceiling
- Level: Second
- Area: 374
- Dimensions: 22 x 17
Laundry room
- Features: Built-in Features, Crown Molding, Smooth Ceiling, Wood Floor
- Level: First
- Area: 96
- Dimensions: 12 x 8
Loft
- Features: Carpet, Smooth Ceiling
- Level: Second
- Area: 135
- Dimensions: 15 x 9
Heating
- Central 2
Cooling
- Central 2
Appliances
- Included: Cooktop, Dishwasher, Double Oven, Microwave
Features
- Basement: Crawl Space
- Number of fireplaces: 1
- Fireplace features: One, Wood Burning
Interior area
- Total interior livable area: 3,705 sqft
Property
Parking
- Parking features: Garage-Attached, Garage Faces Side, Garage-Two Car
Features
- Levels: Two
- Stories: 2
- Exterior features: Curb/Gutters
Lot
- Size: 0.89 Acres
- Dimensions: 210 x 180
Details
- Parcel number: 0891509324002027.000
Construction
Type & style
- Home type: SingleFamily
- Property subtype: Single Family Residence
Condition
- New construction: No
- Year built: 1989
Utilities & green energy
- Sewer: Public Sewer
- Water: Public
Community & neighborhood
Community
- Community features: Curbs
Location
- Region: Madison
- Subdivision: Hill Acres
Price history
| Date | Event | Price |
|---|---|---|
| 5/8/2025 | Sold | $430,000$116/sqft |
Source: | ||
| 3/31/2025 | Pending sale | $430,000$116/sqft |
Source: | ||
| 3/26/2025 | Price change | $430,000-9.5%$116/sqft |
Source: | ||
| 3/20/2025 | Listed for sale | $475,000+5.6%$128/sqft |
Source: | ||
| 2/12/2024 | Listing removed | -- |
Source: | ||
Public tax history
| Year | Property taxes | Tax assessment |
|---|---|---|
| 2025 | $4,405 +7% | $63,140 +7% |
| 2024 | $4,119 | $59,020 |
| 2023 | $4,119 +142% | $59,020 +135.7% |
Find assessor info on the county website
Neighborhood: 35758
Nearby schools
GreatSchools rating
- 10/10Midtown Elementary SchoolGrades: PK-5Distance: 1.4 mi
- 10/10Discovery Middle SchoolGrades: 6-8Distance: 1.1 mi
- 8/10Bob Jones High SchoolGrades: 9-12Distance: 0.8 mi
Schools provided by the listing agent
- Elementary: Midtown Elementary
- Middle: Discovery
- High: Bob Jones
Source: ValleyMLS. This data may not be complete. We recommend contacting the local school district to confirm school assignments for this home.
Get pre-qualified for a loan
At Zillow Home Loans, we can pre-qualify you in as little as 5 minutes with no impact to your credit score.An equal housing lender. NMLS #10287.
Sell with ease on Zillow
Get a Zillow Showcase℠ listing at no additional cost and you could sell for —faster.
$428,700
2% more+$8,574
With Zillow Showcase(estimated)$437,274
