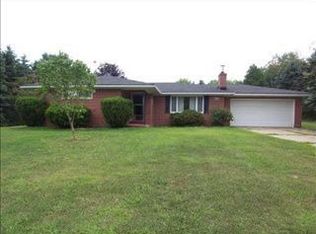Sold for $375,000 on 09/26/25
$375,000
381 Golden Grove Rd, Baden, PA 15005
4beds
1,486sqft
Single Family Residence
Built in 1966
1.03 Acres Lot
$381,500 Zestimate®
$252/sqft
$2,345 Estimated rent
Home value
$381,500
$328,000 - $443,000
$2,345/mo
Zestimate® history
Loading...
Owner options
Explore your selling options
What's special
Charming multi-level home located in Economy Borough situated on a flat 1.03 acres, ready to move in! This home features hardwood floors throughout the living & dining area, the kitchen features sleek granite countertops, ample cabinetry, and flows seamlessly into the dining area, upper-level features 4 spacious bedrooms, owners suite includes renovated ensuite full bath. Lower-level features large game room with wet bar and laundry room with storage space. Flat driveway with two-car attached garage with abundance of storage. Spaciously fenced in flat yard with a deck for entertaining. Located 15 minutes from I79 and Cranberry. This is a must-see!
Zillow last checked: 8 hours ago
Listing updated: September 27, 2025 at 10:13am
Listed by:
Rachel Graham 724-934-3400,
HOWARD HANNA REAL ESTATE SERVICES
Bought with:
Georgie Smigel
COLDWELL BANKER REALTY
Source: WPMLS,MLS#: 1704491 Originating MLS: West Penn Multi-List
Originating MLS: West Penn Multi-List
Facts & features
Interior
Bedrooms & bathrooms
- Bedrooms: 4
- Bathrooms: 3
- Full bathrooms: 2
- 1/2 bathrooms: 1
Primary bedroom
- Level: Upper
- Dimensions: 16x12
Bedroom 2
- Level: Upper
- Dimensions: 11x10
Bedroom 3
- Level: Upper
- Dimensions: 11x10
Bedroom 4
- Level: Upper
- Dimensions: 11x9
Dining room
- Level: Main
- Dimensions: 10x11
Game room
- Level: Lower
- Dimensions: 24x22
Kitchen
- Level: Main
- Dimensions: 14x12
Living room
- Level: Main
- Dimensions: 19x13
Heating
- Forced Air, Gas
Cooling
- Central Air
Appliances
- Included: Some Gas Appliances, Convection Oven, Dishwasher, Disposal, Microwave, Refrigerator, Stove
Features
- Wet Bar
- Flooring: Hardwood, Tile, Carpet
- Windows: Screens
- Basement: Finished,Walk-Out Access
Interior area
- Total structure area: 1,486
- Total interior livable area: 1,486 sqft
Property
Parking
- Total spaces: 2
- Parking features: Attached, Garage, Garage Door Opener
- Has attached garage: Yes
Features
- Levels: Multi/Split
- Stories: 2
- Pool features: None
Lot
- Size: 1.03 Acres
- Dimensions: 1.03
Details
- Parcel number: 600220416000
Construction
Type & style
- Home type: SingleFamily
- Architectural style: Colonial,Multi-Level
- Property subtype: Single Family Residence
Materials
- Vinyl Siding
- Roof: Asphalt
Condition
- Resale
- Year built: 1966
Utilities & green energy
- Sewer: Public Sewer
- Water: Public
Community & neighborhood
Location
- Region: Baden
Price history
| Date | Event | Price |
|---|---|---|
| 9/27/2025 | Pending sale | $390,000+4%$262/sqft |
Source: | ||
| 9/26/2025 | Sold | $375,000-3.8%$252/sqft |
Source: | ||
| 9/3/2025 | Contingent | $390,000$262/sqft |
Source: | ||
| 8/15/2025 | Price change | $390,000-2.5%$262/sqft |
Source: | ||
| 7/28/2025 | Price change | $399,900-2.5%$269/sqft |
Source: | ||
Public tax history
| Year | Property taxes | Tax assessment |
|---|---|---|
| 2023 | $3,827 +2% | $30,500 |
| 2022 | $3,751 | $30,500 |
| 2021 | $3,751 +1.7% | $30,500 |
Find assessor info on the county website
Neighborhood: 15005
Nearby schools
GreatSchools rating
- 4/10Economy El SchoolGrades: PK-5Distance: 3.1 mi
- 3/10Ambridge Area Junior High SchoolGrades: 6-8Distance: 6.1 mi
- 3/10Ambridge Area High SchoolGrades: 9-12Distance: 5.9 mi
Schools provided by the listing agent
- District: Ambridge
Source: WPMLS. This data may not be complete. We recommend contacting the local school district to confirm school assignments for this home.

Get pre-qualified for a loan
At Zillow Home Loans, we can pre-qualify you in as little as 5 minutes with no impact to your credit score.An equal housing lender. NMLS #10287.
