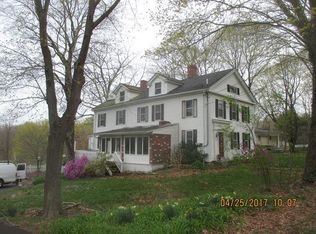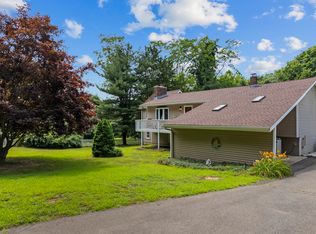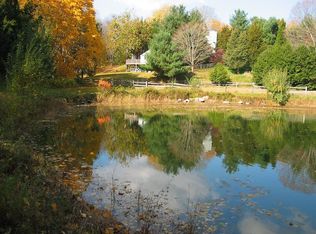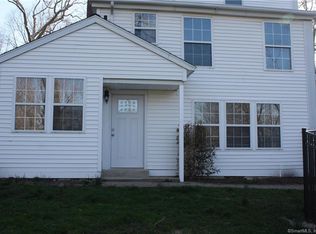Sold for $515,000
$515,000
381 Horse Pond Road, Madison, CT 06443
2beds
1,860sqft
Single Family Residence
Built in 1977
0.99 Acres Lot
$526,900 Zestimate®
$277/sqft
$3,501 Estimated rent
Home value
$526,900
$469,000 - $590,000
$3,501/mo
Zestimate® history
Loading...
Owner options
Explore your selling options
What's special
Nestled in the heart of Madison, Connecticut, on a peaceful acre of level land, there's a two-bedroom ranch that tells a story of comfort, charm, and possibility. From the moment you arrive, you feel the space breathe. The flat, open yard invites summer cookouts, garden beds, or perhaps a hammock strung between trees. It's the kind of land that welcomes laughter, creativity, and calm-where young ones can run freely, and adults can slow down. Inside, the home opens up with intention. The open-concept layout connects the kitchen, dining, and living spaces in a seamless flow that's perfect for modern living. Sunlight pours through the windows, warming the hardwood floors and dancing across the walls. Whether it's a quiet morning with a cup of coffee or a lively dinner with friends, this space adapts with ease. Each of the two bedrooms is a retreat of its own, with windows framing views of the lush yard beyond. The two full bathrooms-one located on the main level and the other in the finished lower level-offer convenience and flexibility, whether for guests or daily living. The finished lower level could be a home office, a family room, a gym, or even a creative studio. It's a blank canvas with the promise of whatever you imagine. This isn't just a house. It's a peaceful plot of land in a town where coastal charm meets community warmth. It's a place to plant roots-or begin again-with ease and intention.
Zillow last checked: 8 hours ago
Listing updated: August 01, 2025 at 06:56am
Listed by:
Lisa R. Daniele 203-996-1011,
William Raveis Real Estate 203-318-3570
Bought with:
Lisa Liscio, RES.0809384
Century 21 AllPoints Realty
Source: Smart MLS,MLS#: 24106092
Facts & features
Interior
Bedrooms & bathrooms
- Bedrooms: 2
- Bathrooms: 2
- Full bathrooms: 2
Primary bedroom
- Features: Hardwood Floor
- Level: Main
Bedroom
- Features: Hardwood Floor
- Level: Main
Bathroom
- Features: Whirlpool Tub, Tile Floor
- Level: Main
Bathroom
- Features: Laundry Hookup
- Level: Lower
Dining room
- Features: Cathedral Ceiling(s), Sliders, Hardwood Floor
- Level: Main
Family room
- Features: Wood Stove
- Level: Lower
Kitchen
- Features: Breakfast Bar, Granite Counters, Quartz Counters, Tile Floor
- Level: Main
Living room
- Features: Cathedral Ceiling(s), Ceiling Fan(s), Combination Liv/Din Rm, Fireplace
- Level: Main
Heating
- Baseboard, Oil
Cooling
- Wall Unit(s)
Appliances
- Included: Gas Range, Refrigerator, Dishwasher, Water Heater
- Laundry: Lower Level
Features
- Wired for Data, Open Floorplan
- Basement: Full
- Attic: Pull Down Stairs
- Number of fireplaces: 1
Interior area
- Total structure area: 1,860
- Total interior livable area: 1,860 sqft
- Finished area above ground: 1,288
- Finished area below ground: 572
Property
Parking
- Total spaces: 6
- Parking features: Attached, Off Street, Garage Door Opener
- Attached garage spaces: 2
Features
- Patio & porch: Porch, Deck
Lot
- Size: 0.99 Acres
- Features: Wooded, Level
Details
- Parcel number: 1158301
- Zoning: RU-2
Construction
Type & style
- Home type: SingleFamily
- Architectural style: Ranch
- Property subtype: Single Family Residence
Materials
- Vinyl Siding
- Foundation: Concrete Perimeter
- Roof: Asphalt
Condition
- New construction: No
- Year built: 1977
Utilities & green energy
- Sewer: Septic Tank
- Water: Well
Community & neighborhood
Community
- Community features: Health Club, Library, Medical Facilities, Park, Playground, Putting Green, Stables/Riding
Location
- Region: Madison
Price history
| Date | Event | Price |
|---|---|---|
| 7/31/2025 | Sold | $515,000+14.7%$277/sqft |
Source: | ||
| 7/20/2025 | Listed for sale | $449,000$241/sqft |
Source: | ||
| 7/2/2025 | Pending sale | $449,000$241/sqft |
Source: | ||
| 6/28/2025 | Listed for sale | $449,000+44.8%$241/sqft |
Source: | ||
| 8/25/2020 | Listing removed | $2,400$1/sqft |
Source: RE/MAX Alliance #170315038 Report a problem | ||
Public tax history
| Year | Property taxes | Tax assessment |
|---|---|---|
| 2025 | $5,919 +1.9% | $263,900 |
| 2024 | $5,806 -0.7% | $263,900 +35.3% |
| 2023 | $5,844 +1.9% | $195,000 |
Find assessor info on the county website
Neighborhood: 06443
Nearby schools
GreatSchools rating
- 10/10J. Milton Jeffrey Elementary SchoolGrades: K-3Distance: 1.5 mi
- 9/10Walter C. Polson Upper Middle SchoolGrades: 6-8Distance: 1.6 mi
- 10/10Daniel Hand High SchoolGrades: 9-12Distance: 1.8 mi
Schools provided by the listing agent
- High: Daniel Hand
Source: Smart MLS. This data may not be complete. We recommend contacting the local school district to confirm school assignments for this home.

Get pre-qualified for a loan
At Zillow Home Loans, we can pre-qualify you in as little as 5 minutes with no impact to your credit score.An equal housing lender. NMLS #10287.



