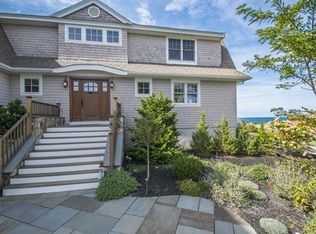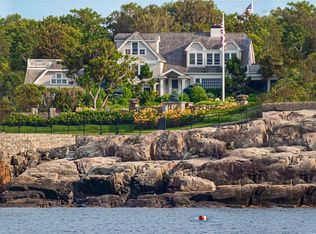This direct waterfront home is situated on a picturesque lot along the coveted Gold Coast of Cohasset, with views of Minot Light to the Boston Skyline, this location is truly one of a kind. A magnificent private stone staircase leads you to your very own jumping off place into the Atlantic. Completely renovated in 2014, this 3 bedroom, 2 and half bath home boasts a tranquil master bedroom which features a cozy working fireplace, an open living, dining space, a gorgeous floor to ceiling stone fireplace, custom kitchen cabinets with Wolf Range and oven, and custom mahogany woodwork throughout make this home a unique treasure. The garage is weather proofed and heated making for a great work space. Enjoy everything coastal living has to offer, smell the salt air and welcome home.
This property is off market, which means it's not currently listed for sale or rent on Zillow. This may be different from what's available on other websites or public sources.

