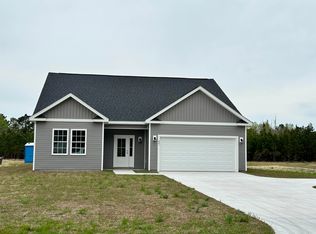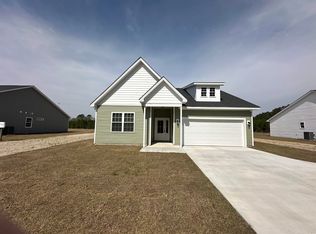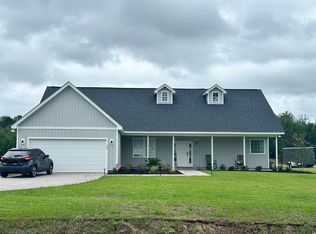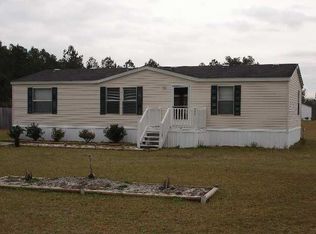Sold for $290,000
$290,000
381 Log Cabin Rd., Loris, SC 29569
3beds
1,580sqft
Single Family Residence
Built in 2024
0.56 Acres Lot
$285,700 Zestimate®
$184/sqft
$1,936 Estimated rent
Home value
$285,700
$266,000 - $306,000
$1,936/mo
Zestimate® history
Loading...
Owner options
Explore your selling options
What's special
**BUILDER IS OFFERING THIS HUGE PRICE REDUCTION IF CLOSED BY 05/10!!!** Welcome to your dream home! Enter through a charming foyer that leads to two spacious guest bedrooms. The home features a generous two-car garage and an open floor plan in the main living areas and kitchen, perfect for entertaining. This is ONE OF THREE MOVE-IN READY homes!! Enjoy the beautiful LVP flooring throughout the main living spaces. The living room and primary suite boast elegant vaulted ceilings, adding a touch of sophistication. The primary suite offers a beautifully spacious layout, complete with a huge walk-in closet and bathroom for all your needs. Step outside to a vaulted covered back porch that overlooks a spacious lot, providing ample room for outdoor activities and relaxation. With extremely minimal restrictions, you have the freedom to add privacy fencing, store boats and RVs, or create additional storage solutions, such as a garage or extra concrete pad. Don’t miss the opportunity to make this unique property your own! Seller is motivated and seller concessions!!
Zillow last checked: 8 hours ago
Listing updated: May 23, 2025 at 10:17am
Listed by:
Kinsie L Huskins 843-957-3619,
KingOne Properties
Bought with:
Cindy J Vachon, 113272
Beach & Forest Realty
Source: CCAR,MLS#: 2412771 Originating MLS: Coastal Carolinas Association of Realtors
Originating MLS: Coastal Carolinas Association of Realtors
Facts & features
Interior
Bedrooms & bathrooms
- Bedrooms: 3
- Bathrooms: 3
- Full bathrooms: 2
- 1/2 bathrooms: 1
Primary bedroom
- Features: Ceiling Fan(s), Main Level Master, Vaulted Ceiling(s), Walk-In Closet(s)
Primary bathroom
- Features: Dual Sinks, Garden Tub/Roman Tub, Separate Shower
Kitchen
- Features: Breakfast Bar, Pantry, Stainless Steel Appliances, Solid Surface Counters
Living room
- Features: Ceiling Fan(s), Vaulted Ceiling(s)
Other
- Features: Bedroom on Main Level, Entrance Foyer
Heating
- Central, Electric
Cooling
- Central Air
Appliances
- Included: Dishwasher, Disposal, Microwave, Range
- Laundry: Washer Hookup
Features
- Attic, Pull Down Attic Stairs, Permanent Attic Stairs, Split Bedrooms, Breakfast Bar, Bedroom on Main Level, Entrance Foyer, Stainless Steel Appliances, Solid Surface Counters
- Flooring: Carpet, Luxury Vinyl, Luxury VinylPlank, Tile
- Attic: Pull Down Stairs,Permanent Stairs
Interior area
- Total structure area: 2,032
- Total interior livable area: 1,580 sqft
Property
Parking
- Total spaces: 4
- Parking features: Attached, Garage, Two Car Garage, Garage Door Opener
- Attached garage spaces: 2
Features
- Levels: One
- Stories: 1
- Patio & porch: Rear Porch, Front Porch
- Exterior features: Porch
Lot
- Size: 0.56 Acres
- Features: Rectangular, Rectangular Lot
Details
- Additional parcels included: ,
- Parcel number: 18401040008
- Zoning: FA
- Special conditions: None
Construction
Type & style
- Home type: SingleFamily
- Architectural style: Ranch
- Property subtype: Single Family Residence
Materials
- Vinyl Siding
- Foundation: Slab
Condition
- Never Occupied
- New construction: Yes
- Year built: 2024
Details
- Builder model: Bella
Utilities & green energy
- Water: Public
- Utilities for property: Cable Available, Electricity Available, Phone Available, Sewer Available, Water Available
Community & neighborhood
Security
- Security features: Smoke Detector(s)
Community
- Community features: Long Term Rental Allowed
Location
- Region: Loris
- Subdivision: Not within a Subdivision
HOA & financial
HOA
- Has HOA: No
- Amenities included: Owner Allowed Motorcycle, Pet Restrictions, Tenant Allowed Motorcycle
Other
Other facts
- Listing terms: Cash,Conventional,FHA,Portfolio Loan,VA Loan
Price history
| Date | Event | Price |
|---|---|---|
| 5/23/2025 | Sold | $290,000-3%$184/sqft |
Source: | ||
| 5/4/2025 | Contingent | $299,000$189/sqft |
Source: | ||
| 3/24/2025 | Price change | $299,000-7.4%$189/sqft |
Source: | ||
| 2/8/2025 | Price change | $323,000-1.5%$204/sqft |
Source: | ||
| 8/13/2024 | Price change | $328,000-0.3%$208/sqft |
Source: | ||
Public tax history
Tax history is unavailable.
Neighborhood: 29569
Nearby schools
GreatSchools rating
- 7/10Loris Elementary SchoolGrades: PK-5Distance: 1.3 mi
- 3/10Loris Middle SchoolGrades: 6-8Distance: 1.5 mi
- 4/10Loris High SchoolGrades: 9-12Distance: 1.2 mi
Schools provided by the listing agent
- Elementary: Loris Elementary School
- Middle: Loris Middle School
- High: Loris High School
Source: CCAR. This data may not be complete. We recommend contacting the local school district to confirm school assignments for this home.
Get pre-qualified for a loan
At Zillow Home Loans, we can pre-qualify you in as little as 5 minutes with no impact to your credit score.An equal housing lender. NMLS #10287.
Sell for more on Zillow
Get a Zillow Showcase℠ listing at no additional cost and you could sell for .
$285,700
2% more+$5,714
With Zillow Showcase(estimated)$291,414



