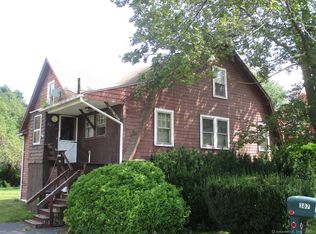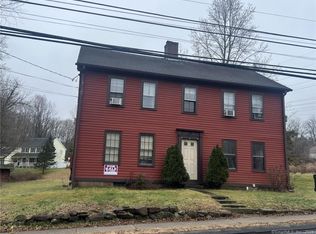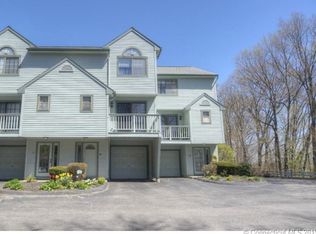Sold for $305,000
$305,000
381 Main Street, Meriden, CT 06451
3beds
1,008sqft
Single Family Residence
Built in 1968
0.26 Acres Lot
$318,700 Zestimate®
$303/sqft
$2,552 Estimated rent
Home value
$318,700
$284,000 - $360,000
$2,552/mo
Zestimate® history
Loading...
Owner options
Explore your selling options
What's special
* Please submit highest and best written offers by Tues 1/14 by 8pm*. Great opportunity to own this 3 bedroom Ranch style home in South Meriden situated on a quarter of an acre! Features include open floor plan, hardwood floors, central air, architectural asphalt shingle roof and more. Detached two car garage. Please do not wait to schedule your showing!
Zillow last checked: 8 hours ago
Listing updated: February 22, 2025 at 01:17pm
Listed by:
Peter Carbutti 203-494-1362,
Carbutti & Co., Realtors 203-269-4910
Bought with:
Brianna L. Donnarummo, RES.0812561
William Raveis Real Estate
Source: Smart MLS,MLS#: 24066893
Facts & features
Interior
Bedrooms & bathrooms
- Bedrooms: 3
- Bathrooms: 2
- Full bathrooms: 1
- 1/2 bathrooms: 1
Primary bedroom
- Features: Hardwood Floor
- Level: Main
- Area: 123.21 Square Feet
- Dimensions: 11.1 x 11.1
Bedroom
- Features: Hardwood Floor
- Level: Main
- Area: 89.91 Square Feet
- Dimensions: 8.1 x 11.1
Bedroom
- Features: Hardwood Floor
- Level: Main
- Area: 126.54 Square Feet
- Dimensions: 11.4 x 11.1
Kitchen
- Features: Hardwood Floor
- Level: Main
- Area: 151.2 Square Feet
- Dimensions: 11.2 x 13.5
Living room
- Features: Hardwood Floor
- Level: Main
- Area: 188.49 Square Feet
- Dimensions: 11.7 x 16.11
Heating
- Hot Water, Oil
Cooling
- Central Air
Appliances
- Included: Oven/Range, Refrigerator, Dishwasher, Washer, Dryer, Water Heater
- Laundry: Lower Level
Features
- Basement: Full,Unfinished,Sump Pump
- Attic: Access Via Hatch
- Number of fireplaces: 1
Interior area
- Total structure area: 1,008
- Total interior livable area: 1,008 sqft
- Finished area above ground: 1,008
- Finished area below ground: 0
Property
Parking
- Total spaces: 2
- Parking features: Detached, Garage Door Opener
- Garage spaces: 2
Features
- Patio & porch: Patio
Lot
- Size: 0.26 Acres
- Features: Level
Details
- Parcel number: 1166299
- Zoning: R-1
Construction
Type & style
- Home type: SingleFamily
- Architectural style: Ranch
- Property subtype: Single Family Residence
Materials
- Aluminum Siding
- Foundation: Concrete Perimeter
- Roof: Asphalt
Condition
- New construction: No
- Year built: 1968
Utilities & green energy
- Sewer: Public Sewer
- Water: Public
- Utilities for property: Cable Available
Community & neighborhood
Location
- Region: Meriden
- Subdivision: South Meriden
Price history
| Date | Event | Price |
|---|---|---|
| 2/21/2025 | Sold | $305,000+5.2%$303/sqft |
Source: | ||
| 1/15/2025 | Pending sale | $289,900$288/sqft |
Source: | ||
| 1/10/2025 | Listed for sale | $289,900+85.6%$288/sqft |
Source: | ||
| 2/26/2016 | Sold | $156,200-7.6%$155/sqft |
Source: | ||
| 11/9/2015 | Listed for sale | $169,000-24.9%$168/sqft |
Source: Coldwell Banker Residential Brokerage - Cheshire Office #N10092018 Report a problem | ||
Public tax history
| Year | Property taxes | Tax assessment |
|---|---|---|
| 2025 | $5,336 +10.4% | $133,070 |
| 2024 | $4,832 +4.4% | $133,070 |
| 2023 | $4,630 +5.5% | $133,070 |
Find assessor info on the county website
Neighborhood: 06451
Nearby schools
GreatSchools rating
- 6/10Hanover SchoolGrades: PK-5Distance: 2.4 mi
- 4/10Lincoln Middle SchoolGrades: 6-8Distance: 1.4 mi
- 3/10Orville H. Platt High SchoolGrades: 9-12Distance: 1.2 mi

Get pre-qualified for a loan
At Zillow Home Loans, we can pre-qualify you in as little as 5 minutes with no impact to your credit score.An equal housing lender. NMLS #10287.


