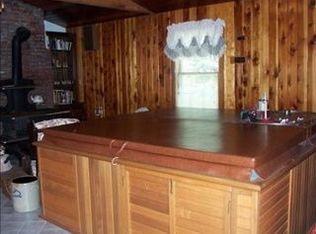Closed
$196,000
381 River Road, Bucksport, ME 04416
2beds
960sqft
Single Family Residence
Built in 1937
0.83 Acres Lot
$197,500 Zestimate®
$204/sqft
$1,958 Estimated rent
Home value
$197,500
Estimated sales range
Not available
$1,958/mo
Zestimate® history
Loading...
Owner options
Explore your selling options
What's special
This enchanting property is located in a tranquil setting, offering an ideal atmosphere for a secluded retreat. Nestled among mature trees and in proximity to the Penobscot River, this residence is well-suited for individuals seeking a serene lifestyle.
The functional eat-in kitchen provides substantial storage with its wooden cabinetry, modern appliances, and tile flooring designed for easy maintenance. The bedrooms are both inviting and comfortable, featuring large windows that showcase breathtaking views of the surrounding forest, as well as ceiling fans that ensure year-round climate control and elegant hardwood flooring.
Additional notable features of this distinguished home include a conveniently located laundry area and ample outdoor space that is conducive to entertaining. The property's prime location offers easy access to the Penobscot River, allowing residents to engage with nature and partake in outdoor activities such as hiking and fishing.
Zillow last checked: 8 hours ago
Listing updated: October 17, 2025 at 08:06am
Listed by:
Adams Real Estate dennis@adams-re.com
Bought with:
Better Homes & Gardens Real Estate/The Masiello Group
Source: Maine Listings,MLS#: 1633456
Facts & features
Interior
Bedrooms & bathrooms
- Bedrooms: 2
- Bathrooms: 2
- Full bathrooms: 2
Bedroom 1
- Level: Second
Bedroom 2
- Level: Second
Bonus room
- Level: First
Kitchen
- Level: First
Living room
- Level: First
Mud room
- Level: First
Sunroom
- Level: First
Heating
- Baseboard, Hot Water, Wood Stove
Cooling
- None
Appliances
- Included: Dryer, Electric Range, Refrigerator, Washer
Features
- Flooring: Laminate, Wood
- Basement: Bulkhead,Interior Entry,Full,Sump Pump,Unfinished
- Has fireplace: No
Interior area
- Total structure area: 960
- Total interior livable area: 960 sqft
- Finished area above ground: 960
- Finished area below ground: 0
Property
Parking
- Parking features: Gravel, 1 - 4 Spaces
Lot
- Size: 0.83 Acres
- Features: Near Golf Course, Near Shopping, Near Town, Open Lot
Details
- Parcel number: BUCTM39L12
- Zoning: res/com
Construction
Type & style
- Home type: SingleFamily
- Architectural style: Cape Cod
- Property subtype: Single Family Residence
Materials
- Wood Frame, Vinyl Siding
- Foundation: Stone
- Roof: Shingle
Condition
- Year built: 1937
Utilities & green energy
- Electric: Circuit Breakers
- Sewer: Private Sewer
- Water: Private, Well
Community & neighborhood
Location
- Region: Bucksport
Price history
| Date | Event | Price |
|---|---|---|
| 10/17/2025 | Sold | $196,000$204/sqft |
Source: | ||
| 8/22/2025 | Pending sale | $196,000$204/sqft |
Source: | ||
| 8/7/2025 | Listed for sale | $196,000+53.7%$204/sqft |
Source: | ||
| 1/17/2023 | Sold | $127,500-7.5%$133/sqft |
Source: | ||
| 12/29/2022 | Pending sale | $137,900$144/sqft |
Source: | ||
Public tax history
| Year | Property taxes | Tax assessment |
|---|---|---|
| 2024 | $1,477 +3.9% | $111,490 |
| 2023 | $1,421 -1.9% | $111,490 +30.4% |
| 2022 | $1,449 +4.3% | $85,470 |
Find assessor info on the county website
Neighborhood: 04416
Nearby schools
GreatSchools rating
- NAG Herbert Jewett SchoolGrades: PK-KDistance: 2.2 mi
- 4/10Bucksport Middle SchoolGrades: 5-8Distance: 2.4 mi
- 8/10Bucksport High SchoolGrades: 9-12Distance: 2.4 mi
Get pre-qualified for a loan
At Zillow Home Loans, we can pre-qualify you in as little as 5 minutes with no impact to your credit score.An equal housing lender. NMLS #10287.
