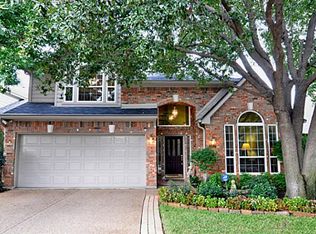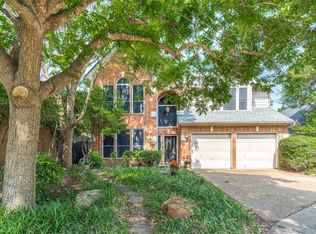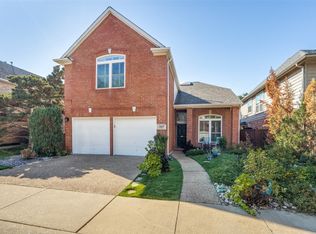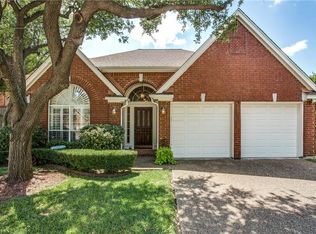Sold
Price Unknown
3810 Azure Ln, Addison, TX 75001
3beds
2,037sqft
Single Family Residence
Built in 1991
5,357.88 Square Feet Lot
$598,200 Zestimate®
$--/sqft
$2,843 Estimated rent
Home value
$598,200
$550,000 - $652,000
$2,843/mo
Zestimate® history
Loading...
Owner options
Explore your selling options
What's special
Prime Addison location! Located on a quiet, low-traffic street with a cul-de-sac feel and steps away from the Addison Athletic Club. Beautifully maintained single-story home in the desirable Waterford subdivision. Thoughtful updates, high ceilings and abundant natural light create a bright, inviting feel throughout. The kitchen features a center island, breakfast bar and ample storage, opening to a second living area with fireplace - perfect for relaxing or entertaining. The private primary suite includes a custom walk-in closet and an updated bath with dual vanities and stylish cabinetry. Two additional well-appointed bedrooms provide flexibility for guests or a home office. Enjoy a private, low-maintenance backyard with patio space for outdoor living. Freshly painted interior and new LED lights installed. Home features energy-efficient windows and a 2-year-old roof for added peace of mind. Residents enjoy complimentary access to the newly remodeled 55,000 square foot Addison Athletic Club after a one-time $10 application fee - featuring a full gym, indoor and outdoor pools, tennis, pickleball and much more. Walking trails, greenbelts, dining, shopping, and major highways are all nearby, making this home an ideal blend of comfort and convenience. No HOA.
Zillow last checked: 8 hours ago
Listing updated: December 08, 2025 at 11:39am
Listed by:
Paige Palmer 0381283 972-599-7000,
Keller Williams Legacy 972-599-7000,
Scott Palmer 0514601 214-476-2313,
Keller Williams Legacy
Bought with:
Kathy Spillyards
Integrity Plus Realty LLC
Source: NTREIS,MLS#: 20908723
Facts & features
Interior
Bedrooms & bathrooms
- Bedrooms: 3
- Bathrooms: 2
- Full bathrooms: 2
Primary bedroom
- Features: Closet Cabinetry, Separate Shower, Walk-In Closet(s)
- Level: First
- Dimensions: 19 x 13
Bedroom
- Level: First
- Dimensions: 13 x 10
Bedroom
- Level: First
- Dimensions: 11 x 11
Dining room
- Level: First
- Dimensions: 17 x 11
Kitchen
- Features: Breakfast Bar, Built-in Features, Eat-in Kitchen, Kitchen Island, Pantry, Stone Counters
- Level: First
- Dimensions: 9 x 12
Living room
- Level: First
- Dimensions: 18 x 14
Living room
- Level: First
- Dimensions: 13 x 14
Utility room
- Level: First
- Dimensions: 8 x 6
Heating
- Central, Natural Gas
Cooling
- Central Air, Electric
Appliances
- Included: Dishwasher, Electric Cooktop, Electric Oven, Disposal, Microwave
- Laundry: Electric Dryer Hookup, Gas Dryer Hookup, Laundry in Utility Room
Features
- Vaulted Ceiling(s)
- Flooring: Carpet, Ceramic Tile
- Windows: Window Coverings
- Has basement: No
- Number of fireplaces: 1
- Fireplace features: Gas Log
Interior area
- Total interior livable area: 2,037 sqft
Property
Parking
- Total spaces: 2
- Parking features: Door-Single, Garage Faces Front
- Attached garage spaces: 2
Features
- Levels: One
- Stories: 1
- Patio & porch: Patio
- Exterior features: Rain Gutters
- Pool features: None
- Fencing: Brick,Wood
Lot
- Size: 5,357 sqft
- Features: Subdivision, Sprinkler System, Few Trees
Details
- Parcel number: 100059500A1240000
Construction
Type & style
- Home type: SingleFamily
- Architectural style: Traditional,Detached
- Property subtype: Single Family Residence
Materials
- Brick
Condition
- Year built: 1991
Utilities & green energy
- Sewer: Public Sewer
- Water: Public
- Utilities for property: Cable Available, Sewer Available, Water Available
Community & neighborhood
Community
- Community features: Curbs, Sidewalks
Location
- Region: Addison
- Subdivision: Waterford
Other
Other facts
- Listing terms: Cash,Conventional,FHA,VA Loan
Price history
| Date | Event | Price |
|---|---|---|
| 12/4/2025 | Sold | -- |
Source: NTREIS #20908723 Report a problem | ||
| 11/6/2025 | Contingent | $609,000$299/sqft |
Source: NTREIS #20908723 Report a problem | ||
| 9/29/2025 | Price change | $609,000-1.6%$299/sqft |
Source: NTREIS #20908723 Report a problem | ||
| 6/12/2025 | Price change | $619,000-1.6%$304/sqft |
Source: NTREIS #20908723 Report a problem | ||
| 5/13/2025 | Price change | $629,000-1.7%$309/sqft |
Source: NTREIS #20908723 Report a problem | ||
Public tax history
| Year | Property taxes | Tax assessment |
|---|---|---|
| 2025 | $12,789 -0.2% | $598,750 |
| 2024 | $12,814 +68.6% | $598,750 +7.6% |
| 2023 | $7,602 -6.5% | $556,400 +18.9% |
Find assessor info on the county website
Neighborhood: 75001
Nearby schools
GreatSchools rating
- 4/10George Herbert Walker Bush Elementary SchoolGrades: PK-5Distance: 0.6 mi
- 4/10Ewell D Walker Middle SchoolGrades: 6-8Distance: 3 mi
- 3/10W T White High SchoolGrades: 9-12Distance: 2.5 mi
Schools provided by the listing agent
- Elementary: Bush
- Middle: Walker
- High: White
- District: Dallas ISD
Source: NTREIS. This data may not be complete. We recommend contacting the local school district to confirm school assignments for this home.
Get a cash offer in 3 minutes
Find out how much your home could sell for in as little as 3 minutes with a no-obligation cash offer.
Estimated market value$598,200
Get a cash offer in 3 minutes
Find out how much your home could sell for in as little as 3 minutes with a no-obligation cash offer.
Estimated market value
$598,200



