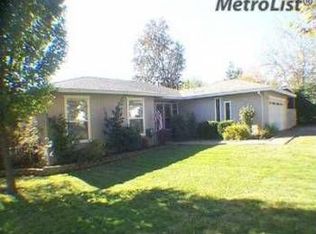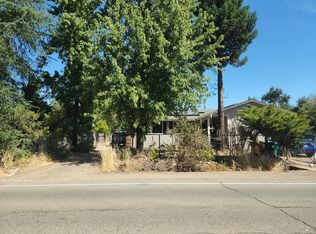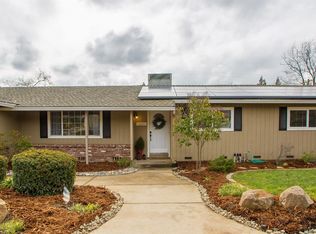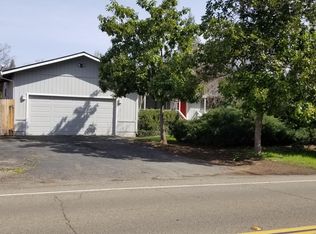Closed
$580,000
3810 Chelsea Rd, Cameron Park, CA 95682
3beds
1,441sqft
Single Family Residence
Built in 1984
0.3 Acres Lot
$-- Zestimate®
$402/sqft
$2,524 Estimated rent
Home value
Not available
Estimated sales range
Not available
$2,524/mo
Zestimate® history
Loading...
Owner options
Explore your selling options
What's special
Special financing available. Welcome to 3810 Chelsea Rd, a beautiful home situated the heart of Cameron Park! This charming 3-bedroom, 2-bath home offers the perfect blend of comfort, convenience, and style. Inside, an open-concept living space awaits you, great for hosting family gatherings or enjoying cozy nights at home. The kitchen includes modern appliances, ample cabinet space, and generous countertops for all your culinary needs. Step outside to your very own backyard retreat a huge private and serene setting perfect for BBQs, gardening, or simply relaxing. Recent upgrades include a brand new roof installed in 2024, new gutters, fresh sod in the backyard, water heater installed in 2024, new garage door complete with WiFi opener. Additional amenities include a full RV hookup and a flat, usable lot ideal for all your recreational needs. Located just moments away from Cameron Park Lake, you can enjoy scenic trails, fishing, kayaking, and picnics. Excellent nearby schools, parks, shopping centers, and popular dining spots ensure everything you need is conveniently close. 3810 Chelsea Rd isn't just a home; it's a lifestyle. Come check it out you won't be dissapointed.
Zillow last checked: 8 hours ago
Listing updated: June 16, 2025 at 05:08pm
Listed by:
Jacob DaRosa DRE #01704082 916-402-5786,
KW Sac Metro,
Kristina Gold DRE #02122372 916-296-5511,
KW Sac Metro
Bought with:
Chris Piazza, DRE #02066105
Navigate Realty
Source: MetroList Services of CA,MLS#: 225050059Originating MLS: MetroList Services, Inc.
Facts & features
Interior
Bedrooms & bathrooms
- Bedrooms: 3
- Bathrooms: 2
- Full bathrooms: 2
Primary bedroom
- Features: Closet, Ground Floor
Primary bathroom
- Features: Closet, Shower Stall(s), Fiberglass
Dining room
- Features: Breakfast Nook, Space in Kitchen, Dining/Living Combo
Kitchen
- Features: Breakfast Area, Breakfast Room, Pantry Closet, Synthetic Counter
Heating
- Central
Cooling
- Ceiling Fan(s), Whole House Fan
Appliances
- Included: Range Hood, Dishwasher, Disposal, Microwave, Free-Standing Electric Oven, Free-Standing Electric Range
- Laundry: Gas Dryer Hookup, In Garage
Features
- Flooring: Carpet, Laminate
- Number of fireplaces: 1
- Fireplace features: Circulating, Living Room
Interior area
- Total interior livable area: 1,441 sqft
Property
Parking
- Total spaces: 2
- Parking features: Attached, Boat, Garage Door Opener, Garage Faces Front, Interior Access
- Attached garage spaces: 2
Features
- Stories: 1
- Exterior features: Boat Storage
- Fencing: Back Yard,Fenced,Wood
Lot
- Size: 0.30 Acres
- Features: Auto Sprinkler F&R, Landscape Back, Landscape Front
Details
- Additional structures: RV/Boat Storage, Shed(s)
- Parcel number: 082221012000
- Zoning description: R-1
- Special conditions: Standard
Construction
Type & style
- Home type: SingleFamily
- Architectural style: Ranch
- Property subtype: Single Family Residence
Materials
- Frame, Wood, Wood Siding
- Foundation: Raised
- Roof: Composition
Condition
- Year built: 1984
Utilities & green energy
- Sewer: In & Connected, Public Sewer
- Water: Public
- Utilities for property: Propane Tank Owned, Public
Community & neighborhood
Location
- Region: Cameron Park
Price history
| Date | Event | Price |
|---|---|---|
| 6/16/2025 | Sold | $580,000+2.7%$402/sqft |
Source: MetroList Services of CA #225050059 Report a problem | ||
| 4/30/2025 | Pending sale | $565,000$392/sqft |
Source: MetroList Services of CA #225050059 Report a problem | ||
| 4/22/2025 | Listed for sale | $565,000$392/sqft |
Source: MetroList Services of CA #225050059 Report a problem | ||
Public tax history
| Year | Property taxes | Tax assessment |
|---|---|---|
| 2025 | $1,687 +2.3% | $156,991 +2% |
| 2024 | $1,650 +1.9% | $153,914 +2% |
| 2023 | $1,618 +1.5% | $150,897 +2% |
Find assessor info on the county website
Neighborhood: Cameron Park
Nearby schools
GreatSchools rating
- 8/10Blue Oak Elementary SchoolGrades: K-5Distance: 0.6 mi
- 8/10Camerado Springs Middle SchoolGrades: 6-8Distance: 0.5 mi
- 9/10Ponderosa High SchoolGrades: 9-12Distance: 3 mi
Get pre-qualified for a loan
At Zillow Home Loans, we can pre-qualify you in as little as 5 minutes with no impact to your credit score.An equal housing lender. NMLS #10287.



