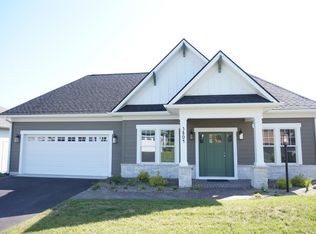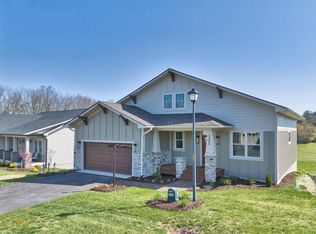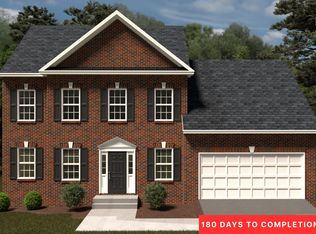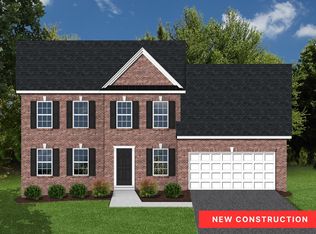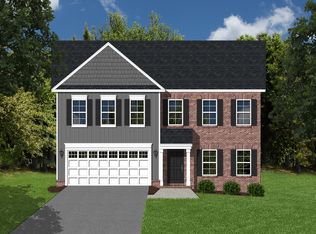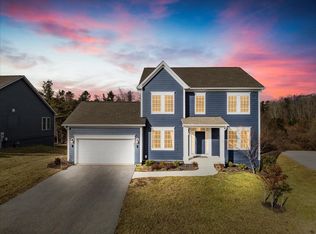BRAND NEW CONSTRUCTED HOME with golf course living at its BEST in this three bedroom, two bath, Craftsman Style one level home overlooking the 16th hole of Auburn Hills Golf Community from the rear trex deck. Home has been carefully crafted by one of the Premier Custom Home Builders in the entire New River Valley Region! The open floor plan boasts a large living room, dining room & Chef's kitchen w/ island. Custom designed w/ high-end finishes throughout. Natural light pours in through the rear sunroom with access to rear deck with mountain views and golf course views too. Primary suite with a walk-in closet, elaborate bathroom w/ double sinks & tiled shower. Two front bedrooms can be used as flex space or office space too. Call for your private showing of this fantastic home today!
New construction
$649,900
3810 Fairway View Dr, Riner, VA 24149
3beds
2,244sqft
Est.:
Detached
Built in 2025
8,494.2 Square Feet Lot
$646,700 Zestimate®
$290/sqft
$150/mo HOA
What's special
Open floor planDining room
- 194 days |
- 302 |
- 2 |
Zillow last checked: 8 hours ago
Listing updated: January 15, 2026 at 08:25am
Listed by:
Darin Greear 540-320-5859,
Long & Foster - Blacksburg
Source: New River Valley AOR,MLS#: 424755
Tour with a local agent
Facts & features
Interior
Bedrooms & bathrooms
- Bedrooms: 3
- Bathrooms: 2
- Full bathrooms: 2
- Main level bathrooms: 2
- Main level bedrooms: 3
Basement
- Area: 0
Heating
- Heat Pump
Cooling
- Heat Pump
Appliances
- Included: Dishwasher, Microwave, Electric Range, Electric Water Heater
- Laundry: Main Level, Electric Dryer Hookup, Washer Hookup
Features
- CeramicTile Bath(s), Custom Countertops, Walk-In Closet(s), Walls-Drywall, Master Downstairs, Custom Features
- Flooring: Carpet, Ceramic Tile
- Attic: Pull Down Stairs
- Has fireplace: No
- Fireplace features: None
Interior area
- Total structure area: 2,244
- Total interior livable area: 2,244 sqft
- Finished area above ground: 2,244
- Finished area below ground: 0
Video & virtual tour
Property
Parking
- Total spaces: 2
- Parking features: Double Attached, Blacktop Driveway
- Attached garage spaces: 2
- Has uncovered spaces: Yes
Accessibility
- Accessibility features: Handicap Features
Features
- Levels: One
- Stories: 1
- Patio & porch: Deck, Porch, Deck: Rear, Porch: Covered Front
- Exterior features: Other - See Remarks
- Has view: Yes
Lot
- Size: 8,494.2 Square Feet
- Features: Other - See Remarks, Views
Details
- Parcel number: 120516
Construction
Type & style
- Home type: SingleFamily
- Architectural style: Other - See Remarks,Ranch
- Property subtype: Detached
Materials
- Brick
- Foundation: Slab
- Roof: Shingle
Condition
- New Construction,Other - See Remarks,Upgrades
- New construction: Yes
- Year built: 2025
Utilities & green energy
- Sewer: Public Sewer
- Water: Public
Green energy
- Indoor air quality: Radon System-Passive
Community & HOA
Community
- Features: Recreation Amenities
- Subdivision: Auburn Hills Fairway Homes
HOA
- Has HOA: Yes
- Services included: Private Road, Snow Removal, Some Yard Maint
- HOA fee: $1,800 annually
Location
- Region: Riner
Financial & listing details
- Price per square foot: $290/sqft
- Tax assessed value: $72,000
- Annual tax amount: $4,863
- Date on market: 7/18/2025
- Cumulative days on market: 194 days
Estimated market value
$646,700
$614,000 - $679,000
$2,558/mo
Price history
Price history
| Date | Event | Price |
|---|---|---|
| 9/19/2025 | Price change | $649,900+1.6%$290/sqft |
Source: | ||
| 7/18/2025 | Listed for sale | $639,900+782.6%$285/sqft |
Source: | ||
| 4/11/2025 | Sold | $72,500$32/sqft |
Source: Public Record Report a problem | ||
Public tax history
Public tax history
| Year | Property taxes | Tax assessment |
|---|---|---|
| 2025 | $547 +1.3% | $72,000 |
| 2024 | $540 +7.1% | $72,000 |
| 2023 | $504 -5.6% | $72,000 +20% |
Find assessor info on the county website
BuyAbility℠ payment
Est. payment
$3,835/mo
Principal & interest
$3068
Property taxes
$390
Other costs
$377
Climate risks
Neighborhood: 24149
Nearby schools
GreatSchools rating
- 6/10Auburn Elementary SchoolGrades: PK-5Distance: 1.4 mi
- 7/10Auburn Middle SchoolGrades: 6-8Distance: 1.3 mi
- 6/10Auburn High SchoolGrades: 9-12Distance: 1.5 mi
Schools provided by the listing agent
- Elementary: Auburn
- Middle: Auburn
- High: Auburn
- District: Montgomery County
Source: New River Valley AOR. This data may not be complete. We recommend contacting the local school district to confirm school assignments for this home.
- Loading
- Loading
