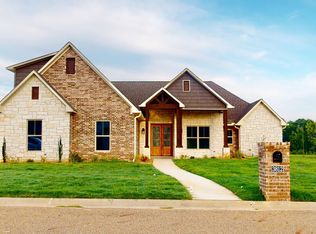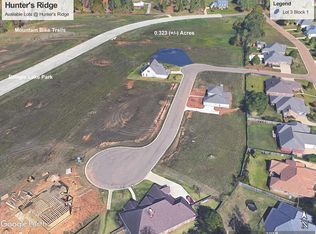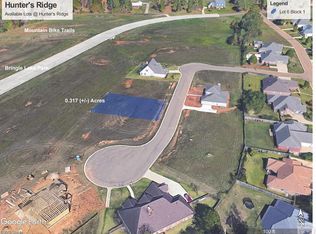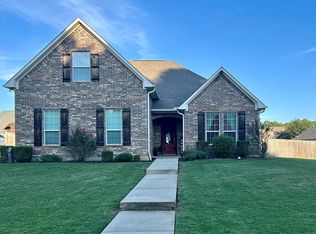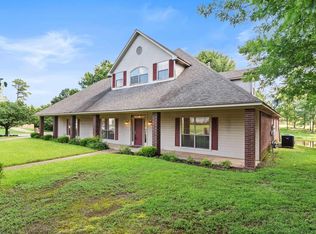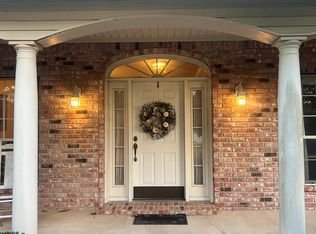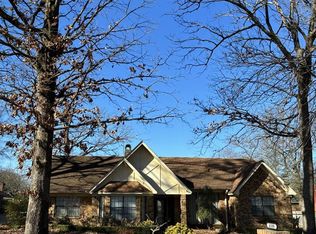CLOSE TO TEXAS A AND M IN TEXARKANA! WONDERFUL HOME IN PLEASANT GROVE. WITHIN WALKING DISTANCE TO BRINGLE LAKE AND TEXARKANA GOLF RANCH. PERFECTLY DESIGNED KITCHEN WITH LARGE ISLAND, GRANITE COUNTER TOPS, STAINLESS APPLIANCES AND GAS COOK TOP. LARGE MASTER WITH DOUBLE CLOSETS. NICE 1/2 BATH FOR GUEST. UPSTAIRS HAS 2 BEDROOMS AND 2 BATHS AND LARGE BONUS ROOM. GAME ROOM UPSTAIRS COULD EASILY BE CONVERTED TO 4TH BEDROOM HAS LARGE ATTIC STORAGE WHICH COULD BE FINISHRD OUT AS CLOSET
Pending
$510,000
3810 Hunters Rdg, Texarkana, TX 75503
4beds
3,108sqft
Est.:
Single Family Residence
Built in 2012
0.28 Acres Lot
$-- Zestimate®
$164/sqft
$-- HOA
What's special
Stainless appliancesGranite counter topsLarge masterLarge attic storageGame roomDouble closetsGas cook top
- 1112 days |
- 17 |
- 1 |
Zillow last checked: 8 hours ago
Listing updated: November 23, 2025 at 11:47pm
Listed by:
Doris Morris,
Doris Morris
Source: TMLS,MLS#: 111067
Facts & features
Interior
Bedrooms & bathrooms
- Bedrooms: 4
- Bathrooms: 4
- Full bathrooms: 3
- 1/2 bathrooms: 1
Rooms
- Room types: Den, Game Room, Separate Formal Dining Room, Utility Room
Bedroom
- Description: Primary Downstairs
Bathroom
- Description: Double Lavatories,Separate Walk-in Closet,Shower & Tub Combo,Walk-in Closet(s)
Dining room
- Description: Breakfast & Formal
Kitchen
- Description: Kitchen Island,Granite Counters
Living room
- Description: Single
Heating
- Central, Natural Gas
Cooling
- Central Air, Electric
Appliances
- Included: Other, Gas Cooktop, Dishwasher, Disposal, Gas Range, Microwave, Electric Oven, Self Cleaning Oven, Oven, Exhaust Fan, Electric Water Heater, Gas Water Heater
- Laundry: Electric Dryer Hookup, Inside, Washer Hookup
Features
- High Ceilings, Sheet Rock Walls, Other, Ceiling Fan(s)
- Flooring: Carpet, Ceramic Tile, Wood
- Windows: Thermopane Windows, Double Pane Windows, Blinds, Shutters
- Has basement: No
Interior area
- Total structure area: 3,108
- Total interior livable area: 3,108 sqft
Property
Parking
- Total spaces: 2
- Parking features: Attached, Garage Door Opener, Garage Faces Side
- Attached garage spaces: 2
Features
- Levels: Two
- Stories: 2
- Patio & porch: Covered, Patio
- Exterior features: Rain Gutters, Lighting, Sprinkler System
- Pool features: None
- Fencing: None
Lot
- Size: 0.28 Acres
- Features: Cul-De-Sac
Details
- Additional structures: None
- Parcel number: 90345
Construction
Type & style
- Home type: SingleFamily
- Architectural style: French Provincial
- Property subtype: Single Family Residence
Materials
- Brick
- Foundation: Slab
- Roof: Composition
Condition
- New construction: No
- Year built: 2012
Utilities & green energy
- Electric: Electric - REA
- Sewer: Public Sewer
- Water: Public
- Utilities for property: Cable Available, Gas - Summit Utilities, Internet Available
Green energy
- Energy efficient items: Ridge Vent
Community & HOA
HOA
- Has HOA: No
Location
- Region: Texarkana
Financial & listing details
- Price per square foot: $164/sqft
- Tax assessed value: $510,566
- Annual tax amount: $9,888
- Date on market: 12/31/2022
- Road surface type: Paved, Concrete
Estimated market value
Not available
Estimated sales range
Not available
$3,395/mo
Price history
Price history
| Date | Event | Price |
|---|---|---|
| 11/24/2025 | Pending sale | $510,000$164/sqft |
Source: TMLS #111067 Report a problem | ||
| 7/10/2023 | Price change | $510,000-3.8%$164/sqft |
Source: TMLS #111067 Report a problem | ||
| 2/18/2023 | Price change | $529,900-5.3%$170/sqft |
Source: TMLS Report a problem | ||
| 12/31/2022 | Listed for sale | $559,440$180/sqft |
Source: TMLS #111067 Report a problem | ||
| 7/12/2013 | Sold | -- |
Source: Agent Provided Report a problem | ||
Public tax history
Public tax history
| Year | Property taxes | Tax assessment |
|---|---|---|
| 2024 | $9,888 +9.1% | $510,566 +9.2% |
| 2023 | $9,061 -5.3% | $467,612 +10% |
| 2022 | $9,571 +3.8% | $425,102 +10% |
Find assessor info on the county website
BuyAbility℠ payment
Est. payment
$3,162/mo
Principal & interest
$2452
Property taxes
$531
Home insurance
$179
Climate risks
Neighborhood: 75503
Nearby schools
GreatSchools rating
- NAMargaret Fischer Davis Elementary SchoolGrades: PK-2Distance: 2.1 mi
- 8/10Pleasant Grove Middle SchoolGrades: 6-8Distance: 1.6 mi
- 7/10Pleasant Grove High SchoolGrades: 9-12Distance: 2.2 mi
- Loading
