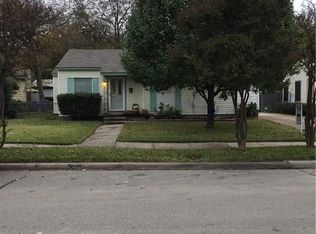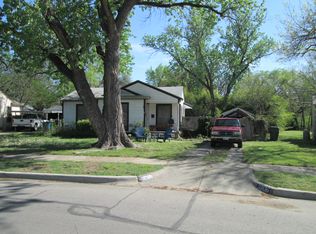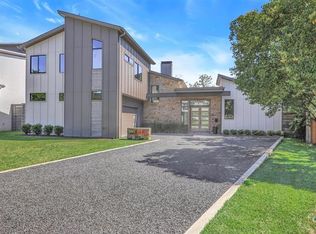Sold on 08/25/25
Price Unknown
3810 Valley Ridge Rd, Dallas, TX 75220
5beds
4,541sqft
Single Family Residence
Built in 2024
7,318.08 Square Feet Lot
$1,651,900 Zestimate®
$--/sqft
$7,470 Estimated rent
Home value
$1,651,900
$1.57M - $1.73M
$7,470/mo
Zestimate® history
Loading...
Owner options
Explore your selling options
What's special
Experience cutting-edge luxury and everyday comfort in this modern masterpiece by Avant Group, ideally located on a premium north-facing lot in coveted Midway Hollow. This architectural gem blends bold design with warm textures, offering a lifestyle defined by sophistication and ease.
Step inside through the striking steel and glass entry door into a dramatic two-story foyer with sculptural pendant lights and soft cove lighting. The open-concept layout features real white oak hardwoods and a gourmet kitchen that wows with a massive 10-ft island, custom cabinetry, and high-end Café® appliances — including a 48in built-in fridge and gas range. A separate sub-kitchen with prep sink, cabinets, and writing desk adds flexibility, while the adjacent bar with floating LED-lit shelves and wine cooler makes entertaining effortless.Upstairs, escape to the serene primary suite with a private balcony, floating dual-sink vanity, oversized rainfall shower, vessel tub, and an enormous walk-in closet. Enjoy your morning brew at the built-in coffee bar before starting the day. Three additional bedrooms with en-suite baths and a media room with wet bar complete the second floor, making space for both guests and everyday living. Smart, efficient, and future-ready, this home includes a Control4® Smart Home system, CAT-6E wiring, speaker and camera prewiring, piered-slab foundation, foam insulation, and two tankless water heaters. Backed by the Maverick® 1-2-10 Builder Warranty for lasting peace of mind. This is more than a home — it's modern Dallas living at its finest.
Zillow last checked: 8 hours ago
Listing updated: August 31, 2025 at 01:02pm
Listed by:
Matt Scobee 0611811,
Iconic Real Estate, LLC 214-295-2405,
Scott Pace 0559103 214-336-5223,
Iconic Real Estate, LLC
Bought with:
Chase Bray
Bray Real Estate Group- Dallas
Source: NTREIS,MLS#: 20933033
Facts & features
Interior
Bedrooms & bathrooms
- Bedrooms: 5
- Bathrooms: 6
- Full bathrooms: 5
- 1/2 bathrooms: 1
Primary bedroom
- Features: En Suite Bathroom, Walk-In Closet(s)
- Level: Second
- Dimensions: 15 x 19
Bedroom
- Features: En Suite Bathroom
- Level: First
- Dimensions: 14 x 13
Bedroom
- Features: En Suite Bathroom
- Level: Second
- Dimensions: 13 x 12
Bedroom
- Features: En Suite Bathroom
- Level: Second
- Dimensions: 12 x 14
Bedroom
- Features: En Suite Bathroom
- Level: Second
- Dimensions: 17 x 12
Primary bathroom
- Features: Dual Sinks, En Suite Bathroom, Garden Tub/Roman Tub, Separate Shower, Walk-In Closet(s)
- Level: Second
- Dimensions: 16 x 11
Dining room
- Level: First
- Dimensions: 8 x 22
Game room
- Features: Built-in Features
- Level: Second
- Dimensions: 16 x 16
Kitchen
- Features: Built-in Features, Butler's Pantry, Kitchen Island, Stone Counters, Sink, Walk-In Pantry
- Level: First
- Dimensions: 12 x 22
Laundry
- Features: Utility Sink
- Level: Second
- Dimensions: 11 x 6
Living room
- Features: Fireplace
- Level: First
- Dimensions: 16 x 22
Heating
- Central, Electric, ENERGY STAR Qualified Equipment, Fireplace(s), Heat Pump, Zoned
Cooling
- Central Air, Electric, ENERGY STAR Qualified Equipment, Heat Pump, Multi Units, Zoned
Appliances
- Included: Built-In Refrigerator, Dishwasher, Disposal, Gas Range, Microwave, Refrigerator, Tankless Water Heater, Vented Exhaust Fan, Wine Cooler
- Laundry: Washer Hookup, Electric Dryer Hookup, Laundry in Utility Room
Features
- Wet Bar, Chandelier, Dry Bar, Decorative/Designer Lighting Fixtures, Double Vanity, High Speed Internet, Kitchen Island, Open Floorplan, Pantry, Smart Home, Cable TV, Wired for Data, Natural Woodwork, Walk-In Closet(s), Wired for Sound
- Flooring: Carpet, Hardwood, Other, Tile
- Has basement: No
- Number of fireplaces: 1
- Fireplace features: Gas, Insert
Interior area
- Total interior livable area: 4,541 sqft
Property
Parking
- Total spaces: 2
- Parking features: Door-Single, Driveway, Garage Faces Front
- Attached garage spaces: 2
- Has uncovered spaces: Yes
Features
- Levels: Two
- Stories: 2
- Patio & porch: Covered
- Exterior features: Private Yard, Rain Gutters
- Pool features: None
- Fencing: Back Yard,Wood
Lot
- Size: 7,318 sqft
- Dimensions: 61 x 117
- Features: Interior Lot, Sprinkler System, Few Trees
Details
- Parcel number: #00000538594000000
- Other equipment: Irrigation Equipment
Construction
Type & style
- Home type: SingleFamily
- Architectural style: Contemporary/Modern,Detached
- Property subtype: Single Family Residence
Materials
- Board & Batten Siding, Other, Stucco, Wood Siding
- Foundation: Combination, Slab
- Roof: Composition
Condition
- Year built: 2024
Utilities & green energy
- Sewer: Public Sewer
- Water: Public
- Utilities for property: Natural Gas Available, Sewer Available, Separate Meters, Water Available, Cable Available
Green energy
- Energy efficient items: Appliances, Doors, HVAC, Insulation, Lighting, Rain/Freeze Sensors, Water Heater, Windows
- Indoor air quality: Ventilation
- Water conservation: Low-Flow Fixtures, Water-Smart Landscaping
Community & neighborhood
Security
- Security features: Security System Owned, Security System, Carbon Monoxide Detector(s), Fire Alarm, Smoke Detector(s), Security Lights
Community
- Community features: Curbs, Sidewalks
Location
- Region: Dallas
- Subdivision: Valley Ridge
Other
Other facts
- Listing terms: Cash,Conventional,FHA,Other,VA Loan
Price history
| Date | Event | Price |
|---|---|---|
| 8/25/2025 | Sold | -- |
Source: NTREIS #20933033 Report a problem | ||
| 8/13/2025 | Pending sale | $1,730,000$381/sqft |
Source: NTREIS #20933033 Report a problem | ||
| 8/6/2025 | Contingent | $1,730,000$381/sqft |
Source: NTREIS #20933033 Report a problem | ||
| 5/16/2025 | Listed for sale | $1,730,000$381/sqft |
Source: NTREIS #20933033 Report a problem | ||
| 7/1/2024 | Sold | -- |
Source: Agent Provided Report a problem | ||
Public tax history
| Year | Property taxes | Tax assessment |
|---|---|---|
| 2025 | $22,729 +1121.3% | $1,020,740 +86.3% |
| 2024 | $1,861 +4.5% | $547,960 +53.8% |
| 2023 | $1,781 -43% | $356,350 |
Find assessor info on the county website
Neighborhood: 75220
Nearby schools
GreatSchools rating
- 7/10Harry C Withers Elementary SchoolGrades: PK-5Distance: 1.9 mi
- 4/10Ewell D Walker Middle SchoolGrades: 6-8Distance: 3.7 mi
- 3/10W T White High SchoolGrades: 9-12Distance: 3 mi
Schools provided by the listing agent
- Elementary: Withers
- Middle: Walker
- High: White
- District: Dallas ISD
Source: NTREIS. This data may not be complete. We recommend contacting the local school district to confirm school assignments for this home.
Get a cash offer in 3 minutes
Find out how much your home could sell for in as little as 3 minutes with a no-obligation cash offer.
Estimated market value
$1,651,900
Get a cash offer in 3 minutes
Find out how much your home could sell for in as little as 3 minutes with a no-obligation cash offer.
Estimated market value
$1,651,900


