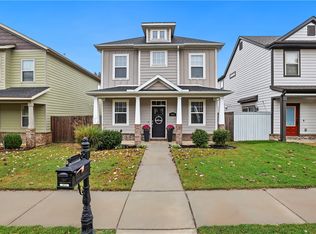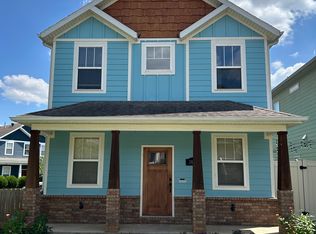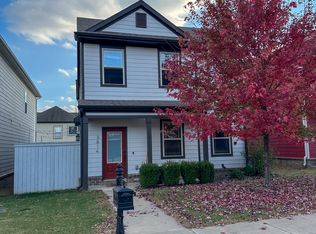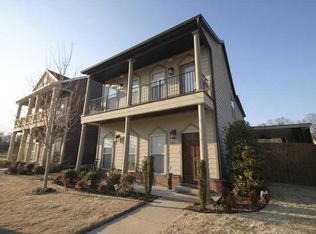LOCATION - LUXURY - LIFESTYLE - AVAILABLE NOW! Located in the highly desirable Arbor Glenn neighborhood this beautiful Two Story, 3 Bedroom and 2 bath Craftsman-Style home offers a thoughtfully designed modern open concept layout perfect for Modern Family Living and for Luxury Entertaining. Smack dab in the middle of NWAs top shopping and entertainment area - less than 5 minutes to Pinnacle Hills Promenade Mall, Malco Pinnacle Hills Cinema, Fresh Market, Walmart Amp, Top Golf, Home Depot, and Mercy Hospital. Just around the corner from the New Whole Foods Marketplace opening February and adjacent access to the Greenway Bike Trails System. You will love the quiet urban solitude of Arbor Glenn - nestled in a true Arkansas Holler this upscale cul-de-sac neighborhood has no thru traffic - tucked away from both urban traffic and urban noise you will love the quiet urban solitude of Arbor Glenn! For Entertaining you have a LED Lighted 16ft x 40ft Private Patio with custom built front and rear Privacy Fences with lockable gates. Gorgeous hardwood floors throughout both the 1st and 2nd floors. Kitchen features granite countertops with stainless steel accented appliances including Cooktop Range, Oven, Microwave, Dishwasher, Double French Door Refrigerator with Ice Maker and Filtered Water in Door Dispenser. Garbage Disposal. Abundant kitchen cabinetry plus a walk-in Pantry. The 1st floor bath features marble countertop and luxury fixtures with dimmable accent lighting. Living room includes a Gas Fireplace with a 65 LCD TV mounted above. Take the living room stairs with full safety railings leads up to the spacious 2nd floor Residence. The 2nd floor Residence has independent climate control to maximize the residential comfort. Full Size Washer and Dryer set in closeted laundry cubby off the main 2nd floor hallway. The Open Master Suite Design has tray-tiered ceiling with luxury crown molding and remote-controlled ceiling fan. The Master Bedroom area is huge and has adjoining full double walk-in closet. The Master bath with marble countertops includes both a tub and a walk-in shower, double vanity fixtures, and the toilet room is separate from the tub and shower area. Bedrooms #2 and #3 share a double vanity full bath with marble countertop with luxury fixtures. Full house hot water circulation system for kitchen and all 2nd floor bathrooms no waiting for your Hot Shower! Enclosed two car garage with generous additional space for storage. Heavy duty garage shelving installed on one wall for your storage use. $2400/month, minimum 1 year lease, $2,400 security deposit required for potential damage to hardwood floors and will be returned at the end of the lease. Tenants are responsible for all utilities. Bright split-level home in cul-de-sac, 3-bedroom, 2.5-bath featuring hardwood floors and wood cased windows and doors throughout. Kitchen: stainless steel appliances, gas stove and walk-in pantry and half bath downstairs. Living room: crown molding, 65-inch TV mounted over gas fireplace, and access through sliding door to enclosed private patio with lighting. Upstairs: Bright large master bedroom, full bath, with spacious walk-in closet. Two additional guest bedrooms with an additional full bath. Dedicated laundry with washer/dryer. Separate thermostats upstairs and downstairs. Spacious enclosed two car garage with added storage space. Across from Promenade Mall and restaurants, minutes from Mercy Hospital, Greenway Trails, Walmart AMP, Home Depot, Whole Foods (coming soon) and I-49 freeway. Date Available: 10/1/25. $2400/month, minimum 1 year lease, $2,400 security deposit required for potential damage to hardwood floors and will be returned at the end of the lease. Tenants are responsible for all utilities.
This property is off market, which means it's not currently listed for sale or rent on Zillow. This may be different from what's available on other websites or public sources.



