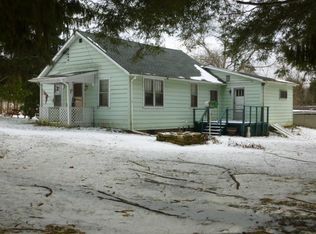Sold for $82,000
$82,000
3810 Zion Rd, Olanta, PA 16863
--beds
--baths
--sqft
SingleFamily
Built in ----
1 Acres Lot
$82,600 Zestimate®
$--/sqft
$1,055 Estimated rent
Home value
$82,600
Estimated sales range
Not available
$1,055/mo
Zestimate® history
Loading...
Owner options
Explore your selling options
What's special
3810 Zion Rd, Olanta, PA 16863 is a single family home. This home last sold for $82,000 in October 2025.
The Zestimate for this house is $82,600. The Rent Zestimate for this home is $1,055/mo.
Price history
| Date | Event | Price |
|---|---|---|
| 10/28/2025 | Sold | $82,000-10.9% |
Source: Public Record Report a problem | ||
| 9/5/2025 | Contingent | $92,000 |
Source: | ||
| 8/15/2025 | Price change | $92,000-5.6% |
Source: | ||
| 7/22/2025 | Listed for sale | $97,500 |
Source: | ||
Public tax history
| Year | Property taxes | Tax assessment |
|---|---|---|
| 2025 | $779 +4.5% | $11,300 +100% |
| 2024 | $745 | $5,650 |
| 2023 | $745 +3.1% | $5,650 |
Find assessor info on the county website
Neighborhood: 16863
Nearby schools
GreatSchools rating
- 5/10Clearfield Area Elementary SchoolGrades: K-6Distance: 9 mi
- 6/10Clearfield Area High SchoolGrades: 7-12Distance: 5.7 mi
Get pre-qualified for a loan
At Zillow Home Loans, we can pre-qualify you in as little as 5 minutes with no impact to your credit score.An equal housing lender. NMLS #10287.
