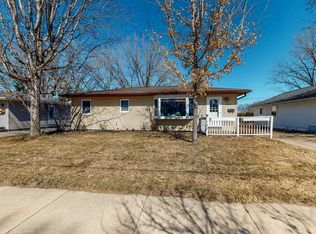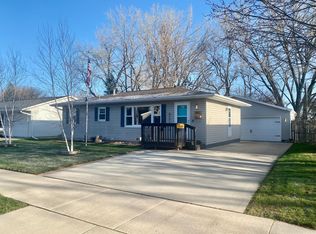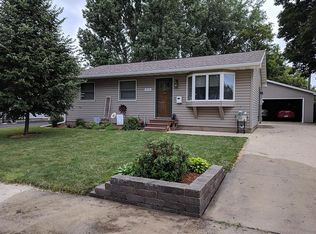Closed
$293,100
3811 7th St NW, Rochester, MN 55901
3beds
2,286sqft
Single Family Residence
Built in 1969
7,405.2 Square Feet Lot
$295,100 Zestimate®
$128/sqft
$2,032 Estimated rent
Home value
$295,100
$269,000 - $325,000
$2,032/mo
Zestimate® history
Loading...
Owner options
Explore your selling options
What's special
Charming & Move-In Ready in NW Rochester! Welcome to 3811 7th Street NW, a beautifully maintained and thoughtfully updated home offering the perfect blend of space, style, and convenience. With 3 total bedrooms (and one bonus room) — including 3 on the main level and 1 conforming bedroom in the lower level — this inviting property is ideal for a variety of lifestyles. Home Highlights Include: Spacious kitchen and dining area with plenty of room for everyday meals and entertaining. Fresh paint throughout and numerous updates that give the home a fresh, modern feel. Updated bathrooms that blend function and flair. Adorable kitchen with charming details and great natural light. Move-in ready condition — just bring your personal touches! Oversized two car garage with additional parking spaces in the driveway. Private and spacious backyard. Location Perks: Nestled in a desirable NW Rochester neighborhood, this home offers a quiet residential feel with easy access to local parks, schools, shopping, and more. Whether you're commuting, running errands, or enjoying a day out, everything you need is just minutes away. Priced to sell, this home presents an incredible opportunity to own a move-in-ready property in one of Rochester’s sought-after areas all at a great price!
Zillow last checked: 8 hours ago
Listing updated: October 03, 2025 at 12:10pm
Listed by:
Shara Lauren Schmidt 651-421-6367,
Keller Williams Premier Realty
Bought with:
Lisa Duffy
Keller Williams Select Realty
Source: NorthstarMLS as distributed by MLS GRID,MLS#: 6779135
Facts & features
Interior
Bedrooms & bathrooms
- Bedrooms: 3
- Bathrooms: 2
- Full bathrooms: 1
- 3/4 bathrooms: 1
Bedroom 1
- Level: Main
- Area: 88 Square Feet
- Dimensions: 11x8
Bedroom 2
- Level: Main
- Area: 99 Square Feet
- Dimensions: 11x9
Bedroom 3
- Level: Main
- Area: 144 Square Feet
- Dimensions: 12x12
Bonus room
- Level: Lower
- Area: 99 Square Feet
- Dimensions: 11x9
Dining room
- Level: Main
- Area: 180 Square Feet
- Dimensions: 15x12
Family room
- Level: Lower
- Area: 360 Square Feet
- Dimensions: 36x10
Kitchen
- Level: Main
- Area: 121 Square Feet
- Dimensions: 11x11
Laundry
- Level: Lower
- Area: 84 Square Feet
- Dimensions: 12x7
Living room
- Level: Main
- Area: 176 Square Feet
- Dimensions: 16x11
Heating
- Forced Air
Cooling
- Central Air
Appliances
- Included: Dishwasher, Dryer, Gas Water Heater, Range, Refrigerator, Washer
Features
- Basement: Finished,Full,Concrete,Storage Space
- Has fireplace: No
Interior area
- Total structure area: 2,286
- Total interior livable area: 2,286 sqft
- Finished area above ground: 1,143
- Finished area below ground: 878
Property
Parking
- Total spaces: 2
- Parking features: Detached, Garage Door Opener
- Garage spaces: 2
- Has uncovered spaces: Yes
- Details: Garage Dimensions (22x30)
Accessibility
- Accessibility features: None
Features
- Levels: One
- Stories: 1
- Patio & porch: Deck
Lot
- Size: 7,405 sqft
- Dimensions: 61 x 120
- Features: Many Trees
Details
- Foundation area: 1143
- Parcel number: 743211004510
- Zoning description: Residential-Single Family
Construction
Type & style
- Home type: SingleFamily
- Property subtype: Single Family Residence
Materials
- Shake Siding, Wood Siding
Condition
- Age of Property: 56
- New construction: No
- Year built: 1969
Utilities & green energy
- Gas: Natural Gas
- Sewer: City Sewer/Connected
- Water: City Water/Connected
Community & neighborhood
Location
- Region: Rochester
- Subdivision: Country Club Manor 7th Sub-Torrens
HOA & financial
HOA
- Has HOA: No
Price history
| Date | Event | Price |
|---|---|---|
| 10/3/2025 | Sold | $293,100+4.7%$128/sqft |
Source: | ||
| 9/9/2025 | Pending sale | $280,000$122/sqft |
Source: | ||
| 8/29/2025 | Listed for sale | $280,000+27.3%$122/sqft |
Source: | ||
| 5/7/2021 | Sold | $220,000$96/sqft |
Source: | ||
| 3/23/2021 | Pending sale | $220,000+29.4%$96/sqft |
Source: | ||
Public tax history
| Year | Property taxes | Tax assessment |
|---|---|---|
| 2024 | $2,964 | $235,900 +1.1% |
| 2023 | -- | $233,300 +4.3% |
| 2022 | $2,704 +3.5% | $223,700 +15.2% |
Find assessor info on the county website
Neighborhood: Manor Park
Nearby schools
GreatSchools rating
- 6/10Bishop Elementary SchoolGrades: PK-5Distance: 0.3 mi
- 5/10John Marshall Senior High SchoolGrades: 8-12Distance: 1.9 mi
- 5/10John Adams Middle SchoolGrades: 6-8Distance: 2.4 mi
Schools provided by the listing agent
- Elementary: Harriet Bishop
- Middle: John Adams
- High: John Marshall
Source: NorthstarMLS as distributed by MLS GRID. This data may not be complete. We recommend contacting the local school district to confirm school assignments for this home.
Get a cash offer in 3 minutes
Find out how much your home could sell for in as little as 3 minutes with a no-obligation cash offer.
Estimated market value
$295,100
Get a cash offer in 3 minutes
Find out how much your home could sell for in as little as 3 minutes with a no-obligation cash offer.
Estimated market value
$295,100


