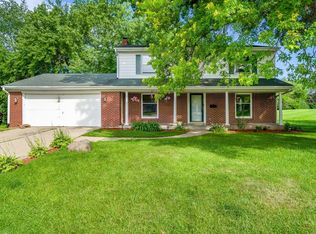Sold for $215,000
$215,000
3811 Abbotsford Rd, Rockford, IL 61107
3beds
2,894sqft
Single Family Residence
Built in 1966
10,454.4 Square Feet Lot
$224,100 Zestimate®
$74/sqft
$2,384 Estimated rent
Home value
$224,100
$197,000 - $253,000
$2,384/mo
Zestimate® history
Loading...
Owner options
Explore your selling options
What's special
Tucked away in a quiet cul-de-sac, this charming 3-bedroom, 2.5 bath home offers comfort, privacy, and a highly convenient location. The main living area features a large family room, dining room, functional kitchen with breakfast nook and a smaller living room complete with a cozy wood burning fireplace and ample sunlight with two skylights overhead. Enjoy outdoor living with a spacious brick patio and a large, private fenced in yard perfect for gatherings, pets, or just enjoying a private outdoor space for yourself. The finished basement adds valuable living space ideal for a family room, theatre, home office, or game room! Located just minutes from all the area has to offer to include shopping and dining, this home delivers both peace and proximity. Don't miss your chance to own this wonderful property in a great Rockford neighborhood!
Zillow last checked: 8 hours ago
Listing updated: August 14, 2025 at 07:41am
Listed by:
Daniel Monaco 779-970-6239,
Exit Realty Redefined Maurer Group
Bought with:
NON-NWIAR Member
Northwest Illinois Alliance Of Realtors®
Source: NorthWest Illinois Alliance of REALTORS®,MLS#: 202504385
Facts & features
Interior
Bedrooms & bathrooms
- Bedrooms: 3
- Bathrooms: 3
- Full bathrooms: 2
- 1/2 bathrooms: 1
- Main level bathrooms: 1
Primary bedroom
- Level: Upper
- Area: 266.64
- Dimensions: 11.11 x 24
Bedroom 2
- Level: Upper
- Area: 135.7
- Dimensions: 11.5 x 11.8
Bedroom 3
- Level: Upper
- Area: 102.3
- Dimensions: 11 x 9.3
Dining room
- Level: Main
- Area: 100.44
- Dimensions: 10.8 x 9.3
Family room
- Level: Main
- Area: 265.21
- Dimensions: 21.9 x 12.11
Kitchen
- Level: Main
- Area: 109.08
- Dimensions: 10.8 x 10.1
Living room
- Level: Main
- Area: 236.25
- Dimensions: 18.9 x 12.5
Heating
- Forced Air, Wood
Cooling
- Central Air
Appliances
- Included: Dryer, Microwave, Refrigerator, Stove/Cooktop, Washer, Water Softener, Gas Water Heater
- Laundry: In Basement
Features
- L.L. Finished Space, Dry Bar, Book Cases Built In, Solid Surface Counters
- Windows: Window Treatments
- Basement: Full
- Number of fireplaces: 1
- Fireplace features: Wood Burning
Interior area
- Total structure area: 2,894
- Total interior livable area: 2,894 sqft
- Finished area above ground: 2,394
- Finished area below ground: 500
Property
Parking
- Total spaces: 2
- Parking features: Attached, Garage Door Opener
- Garage spaces: 2
Features
- Levels: Two
- Stories: 2
- Patio & porch: Patio-Brick Paver
- Fencing: Fenced
Lot
- Size: 10,454 sqft
- Features: City/Town
Details
- Additional structures: Shed(s)
- Parcel number: 1220103013
Construction
Type & style
- Home type: SingleFamily
- Property subtype: Single Family Residence
Materials
- Brick/Stone, Siding
- Roof: Shingle
Condition
- Year built: 1966
Utilities & green energy
- Electric: Circuit Breakers
- Sewer: City/Community
- Water: City/Community
Community & neighborhood
Location
- Region: Rockford
- Subdivision: IL
Other
Other facts
- Price range: $215K - $215K
- Ownership: Fee Simple
- Road surface type: Hard Surface Road
Price history
| Date | Event | Price |
|---|---|---|
| 8/14/2025 | Sold | $215,000-8.5%$74/sqft |
Source: | ||
| 8/7/2025 | Pending sale | $234,900$81/sqft |
Source: | ||
| 8/4/2025 | Price change | $234,900-2.1%$81/sqft |
Source: | ||
| 7/25/2025 | Listed for sale | $240,000+84.6%$83/sqft |
Source: | ||
| 6/4/2020 | Sold | $130,000-3.7%$45/sqft |
Source: | ||
Public tax history
| Year | Property taxes | Tax assessment |
|---|---|---|
| 2023 | $6,007 +2.9% | $63,856 +11.9% |
| 2022 | $5,836 | $57,076 +9.1% |
| 2021 | -- | $52,335 +5.8% |
Find assessor info on the county website
Neighborhood: 61107
Nearby schools
GreatSchools rating
- 5/10Maud E Johnson Elementary SchoolGrades: K-5Distance: 0.3 mi
- 2/10Eisenhower Middle SchoolGrades: 6-8Distance: 0.8 mi
- 3/10Guilford High SchoolGrades: 9-12Distance: 2.1 mi
Schools provided by the listing agent
- Elementary: Maud E Johnson Elementary
- Middle: Eisenhower Middle
- High: Guilford High
- District: Rockford 205
Source: NorthWest Illinois Alliance of REALTORS®. This data may not be complete. We recommend contacting the local school district to confirm school assignments for this home.
Get pre-qualified for a loan
At Zillow Home Loans, we can pre-qualify you in as little as 5 minutes with no impact to your credit score.An equal housing lender. NMLS #10287.
