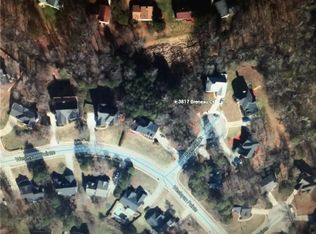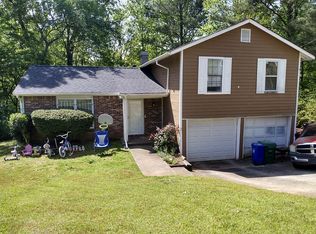Closed
$405,000
3811 Breneau Ct, Decatur, GA 30034
4beds
3,674sqft
Single Family Residence
Built in 1990
0.3 Acres Lot
$394,100 Zestimate®
$110/sqft
$2,968 Estimated rent
Home value
$394,100
$359,000 - $430,000
$2,968/mo
Zestimate® history
Loading...
Owner options
Explore your selling options
What's special
Stunning 4-Bedroom Home in a Prime Location - Move-In Ready! Welcome to your dream home! Nestled in a peaceful cul-de-sac, this beautifully updated 4-bedroom gem offers the perfect combination of modern comfort and unbeatable convenience. Step inside and be greeted by fresh paint throughout, creating a bright and inviting atmosphere. The heart of the home is the open-concept kitchen, fully updated with sleek countertops, ample cabinetry, and a layout perfect for entertaining or daily living. Adjacent to the kitchen, enjoy a cozy sunroom where natural light streams in, making it the ideal spot for morning coffee or afternoon reading. This home offers versatility with a sitting room that can easily transform into a home office, exercise room, or relaxation retreat - tailor it to fit your lifestyle! The spacious bedrooms provide plenty of room for family and guests, while the master suite is your personal oasis. Located just minutes from top-rated schools, the airport, and downtown, you'll have everything you need at your fingertips. Whether you're commuting, traveling, or exploring the vibrant city, this home offers unparalleled convenience. Don't miss the chance to own this move-in-ready home in a prime location! Contact us today to schedule a tour and make it yours.
Zillow last checked: 8 hours ago
Listing updated: February 20, 2025 at 07:37am
Listed by:
Lucretia Ramsey 770-527-4011,
Ramsey Realty Service
Bought with:
Ricki Shaw, 395005
Keller Williams Realty Atl. Partners
Source: GAMLS,MLS#: 10442633
Facts & features
Interior
Bedrooms & bathrooms
- Bedrooms: 4
- Bathrooms: 4
- Full bathrooms: 2
- 1/2 bathrooms: 2
Kitchen
- Features: Breakfast Bar, Breakfast Room, Pantry, Solid Surface Counters, Walk-in Pantry
Heating
- Central, Dual
Cooling
- Central Air, Dual
Appliances
- Included: Dishwasher, Disposal, Oven/Range (Combo), Refrigerator, Stainless Steel Appliance(s)
- Laundry: In Hall
Features
- Double Vanity, Separate Shower, Tile Bath, Entrance Foyer, Walk-In Closet(s)
- Flooring: Carpet, Tile, Vinyl
- Basement: Daylight,Finished,Full,Interior Entry
- Attic: Pull Down Stairs
- Number of fireplaces: 1
Interior area
- Total structure area: 3,674
- Total interior livable area: 3,674 sqft
- Finished area above ground: 2,840
- Finished area below ground: 834
Property
Parking
- Total spaces: 2
- Parking features: Garage
- Has garage: Yes
Features
- Levels: Two
- Stories: 2
- Has spa: Yes
- Spa features: Bath
- Has view: Yes
- View description: Seasonal View
Lot
- Size: 0.30 Acres
- Features: Sloped
Details
- Parcel number: 15 034 01 107
Construction
Type & style
- Home type: SingleFamily
- Architectural style: Brick Front
- Property subtype: Single Family Residence
Materials
- Brick, Wood Siding
- Roof: Composition
Condition
- Updated/Remodeled
- New construction: No
- Year built: 1990
Utilities & green energy
- Electric: 220 Volts
- Sewer: Public Sewer
- Water: Public
- Utilities for property: Cable Available, Electricity Available, High Speed Internet, Natural Gas Available, Sewer Connected
Green energy
- Water conservation: Low-Flow Fixtures
Community & neighborhood
Security
- Security features: Smoke Detector(s)
Community
- Community features: Street Lights
Location
- Region: Decatur
- Subdivision: Chapel Hill
Other
Other facts
- Listing agreement: Exclusive Right To Sell
- Listing terms: Cash,Conventional,FHA,VA Loan
Price history
| Date | Event | Price |
|---|---|---|
| 2/19/2025 | Sold | $405,000+5.3%$110/sqft |
Source: | ||
| 1/28/2025 | Pending sale | $384,500$105/sqft |
Source: | ||
| 1/18/2025 | Listed for sale | $384,500$105/sqft |
Source: | ||
Public tax history
| Year | Property taxes | Tax assessment |
|---|---|---|
| 2025 | -- | $146,000 |
| 2024 | $4,341 +14.8% | $146,000 -2.9% |
| 2023 | $3,781 +8% | $150,360 +33.1% |
Find assessor info on the county website
Neighborhood: 30034
Nearby schools
GreatSchools rating
- 4/10Chapel Hill Elementary SchoolGrades: PK-5Distance: 0.8 mi
- 6/10Chapel Hill Middle SchoolGrades: 6-8Distance: 0.8 mi
- 4/10Southwest Dekalb High SchoolGrades: 9-12Distance: 2.4 mi
Schools provided by the listing agent
- Elementary: Chapel Hill
- Middle: Chapel Hill
- High: Southwest Dekalb
Source: GAMLS. This data may not be complete. We recommend contacting the local school district to confirm school assignments for this home.
Get a cash offer in 3 minutes
Find out how much your home could sell for in as little as 3 minutes with a no-obligation cash offer.
Estimated market value
$394,100

