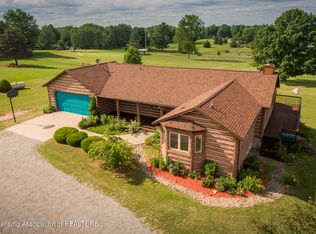Sold for $280,000 on 02/27/25
$280,000
3811 Buzzell Rd, Gladwin, MI 48624
3beds
2,066sqft
Single Family Residence
Built in ----
2.47 Acres Lot
$241,200 Zestimate®
$136/sqft
$1,813 Estimated rent
Home value
$241,200
$210,000 - $273,000
$1,813/mo
Zestimate® history
Loading...
Owner options
Explore your selling options
What's special
You must come and see all the wonderful things this home has to offer. Over 2000 square feet of finished living space. The property is beautiful, with mature trees, a peaceful yard, with the house sitting up on a hill. Large deck off the kitchen overlooking the serene yard. Venture into the newly updated kitchen with granite countertops and walnut cabinets and a generous space for eating. 3 bedrooms and 3 baths with a completely finished lower level with a family room with a built in wood burning fireplace and walk out to the gorgeous yard and cement patio. The home has a 2 car attached garage and a huge 36X40 pole barn with so much storage you won't believe it! Check out the 1/2 court basket ball in the pole barn!
Zillow last checked: 8 hours ago
Listing updated: February 27, 2025 at 10:56am
Listed by:
Julie Pellerito 989-246-1523,
Baker-Kehoe Realty LLC
Bought with:
Matt Smith
Modern Realty
Source: MiRealSource,MLS#: 50154434 Originating MLS: Clare Gladwin Board of REALTORS
Originating MLS: Clare Gladwin Board of REALTORS
Facts & features
Interior
Bedrooms & bathrooms
- Bedrooms: 3
- Bathrooms: 3
- Full bathrooms: 3
- Main level bathrooms: 2
- Main level bedrooms: 3
Bedroom 1
- Features: Carpet
- Level: Main
- Area: 110
- Dimensions: 10 x 11
Bedroom 2
- Features: Carpet
- Level: Main
- Area: 121
- Dimensions: 11 x 11
Bedroom 3
- Features: Carpet
- Level: Main
- Area: 165
- Dimensions: 11 x 15
Bathroom 1
- Features: Linoleum
- Level: Main
Bathroom 2
- Features: Linoleum
- Level: Main
Bathroom 3
- Features: Other
- Level: Lower
Heating
- Forced Air, Propane
Features
- Flooring: Carpet, Linoleum, Other
- Windows: Storms/Screens
- Basement: Finished,Full,Walk-Out Access
- Number of fireplaces: 1
- Fireplace features: Wood Burning
Interior area
- Total structure area: 2,066
- Total interior livable area: 2,066 sqft
- Finished area above ground: 1,351
- Finished area below ground: 715
Property
Parking
- Total spaces: 2
- Parking features: Garage, Attached
- Attached garage spaces: 2
Features
- Levels: Bi-Level
- Patio & porch: Deck, Patio
- Frontage type: Road
- Frontage length: 319
Lot
- Size: 2.47 Acres
- Dimensions: 319 x 339 x 319 x 339
- Features: Deep Lot - 150+ Ft., Large Lot - 65+ Ft., Wooded
Details
- Additional structures: Pole Barn, Shed(s)
- Parcel number: 10001120100301
- Special conditions: Private
Construction
Type & style
- Home type: SingleFamily
- Architectural style: Traditional
- Property subtype: Single Family Residence
Materials
- Brick, Vinyl Siding
- Foundation: Basement
Utilities & green energy
- Sewer: Septic Tank
- Water: Private Well
Community & neighborhood
Location
- Region: Gladwin
- Subdivision: Gladwin Rural
Other
Other facts
- Listing agreement: Exclusive Right To Sell
- Listing terms: Cash,Conventional
- Road surface type: Gravel
Price history
| Date | Event | Price |
|---|---|---|
| 2/27/2025 | Sold | $280,000-6.4%$136/sqft |
Source: | ||
| 1/21/2025 | Pending sale | $299,000$145/sqft |
Source: | ||
| 12/2/2024 | Price change | $299,000-3.2%$145/sqft |
Source: | ||
| 9/27/2024 | Price change | $309,000-8.8%$150/sqft |
Source: | ||
| 9/6/2024 | Listed for sale | $339,000+245.9%$164/sqft |
Source: | ||
Public tax history
| Year | Property taxes | Tax assessment |
|---|---|---|
| 2025 | $1,236 +17.8% | $89,800 +3.8% |
| 2024 | $1,049 | $86,500 +6.8% |
| 2023 | -- | $81,000 +8.6% |
Find assessor info on the county website
Neighborhood: 48624
Nearby schools
GreatSchools rating
- 3/10Gladwin Intermediate SchoolGrades: 3-5Distance: 1.6 mi
- 7/10Gladwin Junior High SchoolGrades: 6-8Distance: 1.6 mi
- 6/10Gladwin High SchoolGrades: 9-12Distance: 1.8 mi
Schools provided by the listing agent
- District: Gladwin Community Schools
Source: MiRealSource. This data may not be complete. We recommend contacting the local school district to confirm school assignments for this home.

Get pre-qualified for a loan
At Zillow Home Loans, we can pre-qualify you in as little as 5 minutes with no impact to your credit score.An equal housing lender. NMLS #10287.
