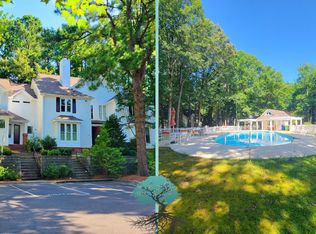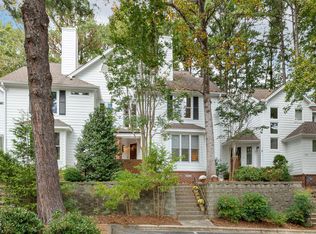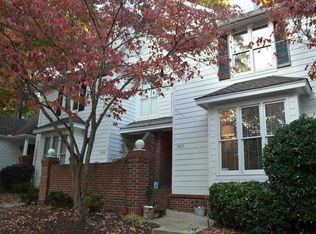Sold for $380,000
$380,000
3811 Carnegie Ln, Raleigh, NC 27612
2beds
1,672sqft
Townhouse, Residential
Built in 1988
2,613.6 Square Feet Lot
$378,800 Zestimate®
$227/sqft
$2,012 Estimated rent
Home value
$378,800
$360,000 - $398,000
$2,012/mo
Zestimate® history
Loading...
Owner options
Explore your selling options
What's special
Spacious and well-maintained 2 bed, 2.5 bath townhome with 1,672 sq ft, 1-car garage, and sought-after first-floor primary suite! Ideally located just minutes from downtown, RTP, RDU, medical, shopping, and parks. Enjoy low-maintenance living with a new HVAC system (July 2024), laminate flooring on the main level, and brand-new carpet upstairs. The kitchen features granite countertops, tile backsplash, and tile flooring. The first-floor primary suite offers a luxurious bath with walk-in tile shower, separate soaking tub, and double vanity. Upstairs you'll find a large guest bedroom with private bath and dual closets, plus a spacious loft/bonus room with walk-in closet—perfect for a home office or flex space. Updated lighting fixtures and access to the neighborhood swimming pool complete this move-in ready home!
Zillow last checked: 8 hours ago
Listing updated: January 06, 2026 at 07:53am
Listed by:
Rob Partin 919-395-6282,
Long & Foster Real Estate INC/Raleigh
Bought with:
Gabby Thomas, 356008
Better Homes & Gardens Real Es
Source: Doorify MLS,MLS#: 10106292
Facts & features
Interior
Bedrooms & bathrooms
- Bedrooms: 2
- Bathrooms: 3
- Full bathrooms: 2
- 1/2 bathrooms: 1
Heating
- Central, Forced Air
Cooling
- Central Air
Features
- Flooring: Carpet, Laminate, Tile
- Basement: Crawl Space
- Number of fireplaces: 1
- Fireplace features: Family Room, Gas Log
Interior area
- Total structure area: 1,672
- Total interior livable area: 1,672 sqft
- Finished area above ground: 1,672
- Finished area below ground: 0
Property
Parking
- Total spaces: 2
- Parking features: Garage - Attached, Open
- Attached garage spaces: 1
- Uncovered spaces: 1
Features
- Levels: One and One Half
- Stories: 1
- Has view: Yes
Lot
- Size: 2,613 sqft
- Dimensions: 27 x 22 x 41 x 32 x 63
Details
- Parcel number: 0795086671
- Zoning: R-10
- Special conditions: Standard
Construction
Type & style
- Home type: Townhouse
- Architectural style: Traditional
- Property subtype: Townhouse, Residential
Materials
- Masonite
- Foundation: Block
- Roof: Shingle
Condition
- New construction: No
- Year built: 1988
Utilities & green energy
- Sewer: Public Sewer
- Water: Public
Community & neighborhood
Location
- Region: Raleigh
- Subdivision: Carnegie Park
HOA & financial
HOA
- Has HOA: Yes
- HOA fee: $275 monthly
- Services included: Maintenance Grounds, Maintenance Structure, Road Maintenance
Price history
| Date | Event | Price |
|---|---|---|
| 1/5/2026 | Sold | $380,000-3.8%$227/sqft |
Source: | ||
| 11/29/2025 | Pending sale | $395,000$236/sqft |
Source: | ||
| 9/19/2025 | Price change | $395,000-1.3%$236/sqft |
Source: | ||
| 7/18/2025 | Price change | $400,000-5.9%$239/sqft |
Source: | ||
| 6/28/2025 | Listed for sale | $425,000+58.6%$254/sqft |
Source: | ||
Public tax history
| Year | Property taxes | Tax assessment |
|---|---|---|
| 2025 | $3,467 +0.4% | $395,209 |
| 2024 | $3,452 +14.4% | $395,209 +43.7% |
| 2023 | $3,017 +7.6% | $274,936 |
Find assessor info on the county website
Neighborhood: Northwest Raleigh
Nearby schools
GreatSchools rating
- 5/10Stough ElementaryGrades: PK-5Distance: 0.2 mi
- 6/10Oberlin Middle SchoolGrades: 6-8Distance: 2.4 mi
- 7/10Needham Broughton HighGrades: 9-12Distance: 3.8 mi
Schools provided by the listing agent
- Elementary: Wake - Stough
- Middle: Wake - Oberlin
- High: Wake - Broughton
Source: Doorify MLS. This data may not be complete. We recommend contacting the local school district to confirm school assignments for this home.
Get a cash offer in 3 minutes
Find out how much your home could sell for in as little as 3 minutes with a no-obligation cash offer.
Estimated market value$378,800
Get a cash offer in 3 minutes
Find out how much your home could sell for in as little as 3 minutes with a no-obligation cash offer.
Estimated market value
$378,800


