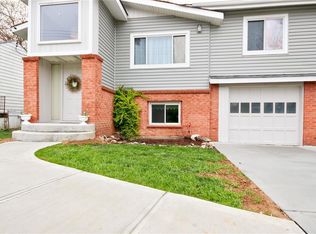Closed
Listing Provided by:
Heather J Khalatians 949-426-1982,
Elevate Realty, LLC
Bought with: Dielmann Sotheby's International Realty
Price Unknown
3811 Fee Fee Rd, Bridgeton, MO 63044
2beds
900sqft
Single Family Residence
Built in 1950
7,501.03 Square Feet Lot
$178,400 Zestimate®
$--/sqft
$1,530 Estimated rent
Home value
$178,400
$164,000 - $193,000
$1,530/mo
Zestimate® history
Loading...
Owner options
Explore your selling options
What's special
This stunning MOVE-IN READY 2-bedroom, 2-bathroom home is packed with updates! Enjoy peace of mind with a new roof, new siding, new composite deck, new kitchen appliances, new flooring, and a fully renovated kitchen! Located in the highly sought-after Pattonville School District & w/ easy access to major highways, this home offers both convenience & style. Step inside to a living room featuring brand-new modern flooring & stylish light fixtures. The beautifully updated kitchen is a chef’s dream, boasting brand-new cabinets, sleek stainless steel appliances,& ample space for entertaining. Both spacious main-level bedrooms have been freshly painted & feature new flooring & contemporary lighting fixtures. The full bathroom is updated w/white tile, a new vanity, & modern fixtures. The walk-out basement has been freshly painted & partially finished, along with an additional half bathroom. The large, level backyard includes a new concrete pad, ideal for outdoor entertaining and relaxation.
Zillow last checked: 8 hours ago
Listing updated: December 12, 2025 at 09:39am
Listing Provided by:
Heather J Khalatians 949-426-1982,
Elevate Realty, LLC
Bought with:
Suzie Wells, 1999127202
Dielmann Sotheby's International Realty
Source: MARIS,MLS#: 25016813 Originating MLS: St. Louis Association of REALTORS
Originating MLS: St. Louis Association of REALTORS
Facts & features
Interior
Bedrooms & bathrooms
- Bedrooms: 2
- Bathrooms: 2
- Full bathrooms: 1
- 1/2 bathrooms: 1
- Main level bathrooms: 1
- Main level bedrooms: 2
Heating
- Forced Air, Natural Gas
Cooling
- Central Air, Electric
Appliances
- Included: Gas Water Heater, Dishwasher, Gas Range, Gas Oven, Refrigerator, Stainless Steel Appliance(s)
Features
- Dining/Living Room Combo, High Ceilings, Open Floorplan, Breakfast Bar, Kitchen Island, Custom Cabinetry, Eat-in Kitchen, Solid Surface Countertop(s)
- Doors: Panel Door(s)
- Basement: Full,Partially Finished,Walk-Out Access
- Has fireplace: No
- Fireplace features: None
Interior area
- Total structure area: 900
- Total interior livable area: 900 sqft
- Finished area above ground: 900
Property
Parking
- Parking features: RV Access/Parking
Features
- Levels: One
Lot
- Size: 7,501 sqft
Details
- Parcel number: 12M140767
- Special conditions: Standard
Construction
Type & style
- Home type: SingleFamily
- Architectural style: Ranch
- Property subtype: Single Family Residence
Materials
- Vinyl Siding
Condition
- Year built: 1950
Utilities & green energy
- Sewer: Public Sewer
- Water: Public
Community & neighborhood
Location
- Region: Bridgeton
- Subdivision: Pattonville
Other
Other facts
- Listing terms: Cash,Conventional,FHA,VA Loan
- Ownership: Private
- Road surface type: Asphalt
Price history
| Date | Event | Price |
|---|---|---|
| 4/25/2025 | Sold | -- |
Source: | ||
| 3/31/2025 | Pending sale | $185,000$206/sqft |
Source: | ||
| 3/27/2025 | Listed for sale | $185,000$206/sqft |
Source: | ||
| 10/3/2024 | Sold | -- |
Source: Public Record Report a problem | ||
| 3/14/2006 | Sold | -- |
Source: Public Record Report a problem | ||
Public tax history
| Year | Property taxes | Tax assessment |
|---|---|---|
| 2024 | $2,294 -0.4% | $27,940 |
| 2023 | $2,303 +15.2% | $27,940 +27.9% |
| 2022 | $2,000 +1.3% | $21,850 |
Find assessor info on the county website
Neighborhood: 63044
Nearby schools
GreatSchools rating
- 8/10Bridgeway Elementary SchoolGrades: PK-5Distance: 0.8 mi
- 3/10Pattonville Heights Middle SchoolGrades: 6-8Distance: 1.8 mi
- 7/10Pattonville Sr. High SchoolGrades: 9-12Distance: 2.6 mi
Schools provided by the listing agent
- Elementary: Bridgeway Elem.
- Middle: Pattonville Heights Middle
- High: Pattonville Sr. High
Source: MARIS. This data may not be complete. We recommend contacting the local school district to confirm school assignments for this home.
Get a cash offer in 3 minutes
Find out how much your home could sell for in as little as 3 minutes with a no-obligation cash offer.
Estimated market value
$178,400
