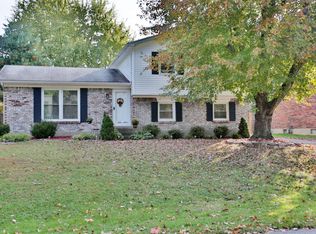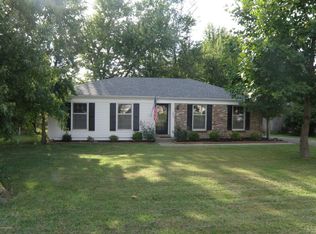Welcome home to this three bedroom, two full bath ranch home in J-town. All three of the bedrooms are spacious, and the master bedroom is a true en suite with attached master bathroom. The basement has plenty of space to play or relax and an unfinished area for storage. With the approach of spring and summer, the spacious back yard and patio are sure to bring hours of enjoyment. In addition, the owner has grown an extensive garden. The neighborhood is active, and the dead end street prevents cut-through traffic. In terms of convenience, it's not far from downtown J-Town or Hurstbourne Lane. The owners say that close proximity to the St. Edward's picnic is a highlight of the area. Make an appointment to see this wonderful house.
This property is off market, which means it's not currently listed for sale or rent on Zillow. This may be different from what's available on other websites or public sources.

