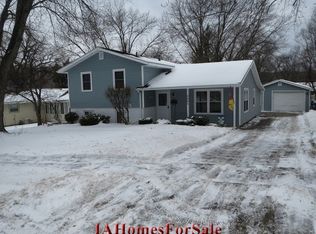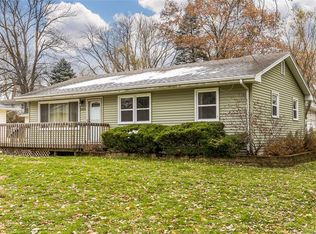Spacious open floor plan ranch style home with a back deck overlooking almost a quarter acre with a fenced back yard. Home is completely remodeled with a new furnace and water heater, new patio doors and new basement windows. There is new carpet throughout and oak flooring in the bedrooms. The bathroom and kitchen was updated with new ceramic tile, new cabinets, and new quartz countertops in the kitchen. A large family room was added in the basement with new LED lighting, carpet, windows, and ceiling tiles. There is a large 2 stall attached garage with a new opener. Ready for a new homeowner with immediate possession. FSBOHomes offers FREE buyer support including an on-site real estate attorney who will answer questions and complete a purchase agreement.
This property is off market, which means it's not currently listed for sale or rent on Zillow. This may be different from what's available on other websites or public sources.


