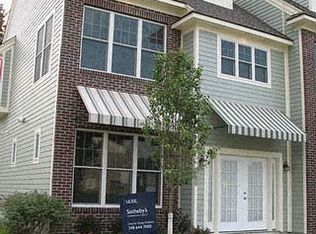Sold for $343,000
$343,000
3811 Rochester Rd, Royal Oak, MI 48073
3beds
2,170sqft
Townhouse
Built in 2003
-- sqft lot
$-- Zestimate®
$158/sqft
$1,788 Estimated rent
Home value
Not available
Estimated sales range
Not available
$1,788/mo
Zestimate® history
Loading...
Owner options
Explore your selling options
What's special
Incredible opportunity to enjoy a true 2 level, 3 bedroom 2-1/2 bath condo in Royal Oak without climbing 100 steps! Built in 2003, this condo is located in a 3 unit association with a super low HOA fee. Entire first floor is fitted with hardwood floors and includes a kitchen with breakfast bar and all appliances, an oversized living room/dining area with a gas fireplace and access to the rear deck through the door wall. The 3 bedrooms on the upper level are complemented by an oversized upper level bonus room with vaulted ceilings and hardwood floors that is perfect as a gaming room, home office, or a 4th bedroom. The finished basement has an egress window as well as a large storage room/laundry room area. The one car attached garage with additional space directly in front of the unit for a second vehicle. The entire unit is freshly painted and cleaned - and ready to enjoy!
Zillow last checked: 8 hours ago
Listing updated: August 03, 2025 at 06:45am
Listed by:
Timothy J Gilson 248-385-8005,
Good Company
Bought with:
Nicholas Aiello, 6501402367
Re/Max First Chesterfield
Source: Realcomp II,MLS#: 20240093239
Facts & features
Interior
Bedrooms & bathrooms
- Bedrooms: 3
- Bathrooms: 3
- Full bathrooms: 2
- 1/2 bathrooms: 1
Primary bedroom
- Level: Second
- Dimensions: 11 x 12
Bedroom
- Level: Second
- Dimensions: 11 x 12
Bedroom
- Level: Second
- Dimensions: 10 x 11
Primary bathroom
- Level: Second
- Dimensions: 11 x 5
Other
- Level: Second
- Dimensions: 11 x 5
Other
- Level: Entry
- Dimensions: 5 x 4
Family room
- Level: Basement
- Dimensions: 24 x 24
Great room
- Level: Entry
- Dimensions: 12 x 31
Kitchen
- Level: Entry
- Dimensions: 11 x 12
Library
- Level: Second
- Dimensions: 12 x 21
Heating
- Forced Air, Natural Gas
Cooling
- Ceiling Fans, Central Air
Appliances
- Included: Dishwasher, Dryer, Free Standing Electric Range, Free Standing Refrigerator, Microwave, Washer
Features
- High Speed Internet
- Basement: Finished,Full
- Has fireplace: Yes
- Fireplace features: Gas, Great Room
Interior area
- Total interior livable area: 2,170 sqft
- Finished area above ground: 1,570
- Finished area below ground: 600
Property
Parking
- Total spaces: 1
- Parking features: One Car Garage, Attached, Direct Access, Electricityin Garage, Garage Door Opener
- Attached garage spaces: 1
Features
- Levels: Two
- Stories: 2
- Entry location: GroundLevelwSteps
- Patio & porch: Deck
- Exterior features: Lighting
- Pool features: None
- Fencing: Back Yard
Details
- Parcel number: 2503304049
- Special conditions: Short Sale No,Standard
Construction
Type & style
- Home type: Townhouse
- Architectural style: Townhouse
- Property subtype: Townhouse
Materials
- Brick
- Foundation: Basement, Poured
- Roof: Asphalt
Condition
- New construction: No
- Year built: 2003
Utilities & green energy
- Sewer: Public Sewer
- Water: Public
- Utilities for property: Cable Available
Community & neighborhood
Location
- Region: Royal Oak
- Subdivision: ROYAL GARDENS CONDO OCCPN 1562
HOA & financial
HOA
- Has HOA: Yes
- HOA fee: $250 monthly
- Services included: Insurance, Maintenance Grounds, Maintenance Structure, Sewer, Snow Removal
Other
Other facts
- Listing agreement: Exclusive Right To Sell
- Listing terms: Cash,Conventional
Price history
| Date | Event | Price |
|---|---|---|
| 2/3/2025 | Sold | $343,000-1.7%$158/sqft |
Source: | ||
| 1/23/2025 | Pending sale | $349,000$161/sqft |
Source: | ||
| 12/26/2024 | Listed for sale | $349,000+36.9%$161/sqft |
Source: | ||
| 3/30/2005 | Sold | $255,000$118/sqft |
Source: | ||
Public tax history
| Year | Property taxes | Tax assessment |
|---|---|---|
| 2015 | -- | -- |
| 2014 | -- | -- |
Find assessor info on the county website
Neighborhood: 48073
Nearby schools
GreatSchools rating
- 6/10Oak Ridge Elementary SchoolGrades: K-5Distance: 0.3 mi
- 6/10Royal Oak Middle SchoolGrades: 6-8Distance: 2 mi
- 9/10Royal Oak High SchoolGrades: 9-12Distance: 1.2 mi

Get pre-qualified for a loan
At Zillow Home Loans, we can pre-qualify you in as little as 5 minutes with no impact to your credit score.An equal housing lender. NMLS #10287.
