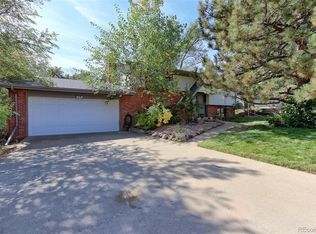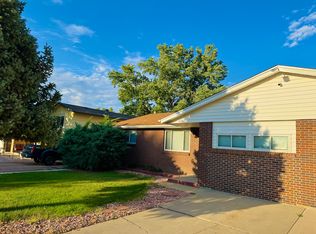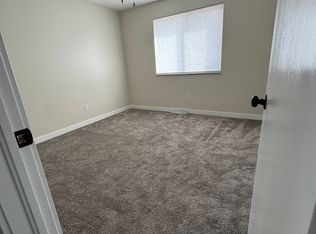DUPLEX! Upper level. Maintenance Free! - Well cared for and sparkling clean duplex in a beautiful established neighborhood! This is upper duplex living with three bedrooms including the master on the upper level. Master has a walk-in closet and private bath with shower. Two other bedrooms share a large bathroom with tub. Freshly painted and tiled with new carpet in all the bedrooms. Main living area has high ceilings with plenty of windows with light pouring in. Wood burning fireplace for those chilly Colorado days. Updated kitchen with lots of storage, black granite countertops, modern lighting and all of your stainless steel appliances! Huge center island is the icing on the cake! Elegant French doors lead out to your patio. Maintenance free living for front and back yard as tenant in the lower duplex will care for, water and mow the yard. Tons of parking either in the expanded driveway or on the street. Corner lot with excess space to park or play. Shared washer and dryer on the lower level. Private entrances. Evaporative cooling! You will love having this type of cooling in the house. As soon as the sun goes down you'll flip a switch and crisp cold air will flood your home! Simply amazing! Tenant only pays a flat fee of $200/mo. for ALL utilities including gas, electric, water, sewer, trash, cable, internet, water softener, 2 security cameras No pets. Deposit equal to 1 month's rent due at signing. May request additional deposit depending on credit and income. No Pets Allowed (RLNE6408496)
This property is off market, which means it's not currently listed for sale or rent on Zillow. This may be different from what's available on other websites or public sources.


