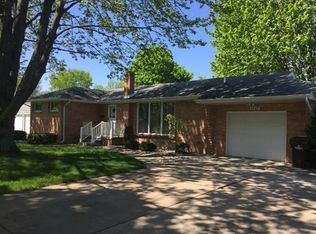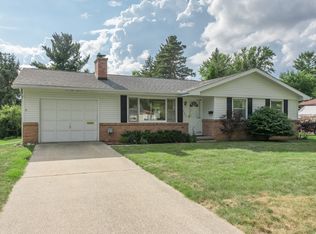Sold for $230,000
$230,000
3811 Sharon Rd, Midland, MI 48642
3beds
2,012sqft
Single Family Residence
Built in 1956
0.31 Acres Lot
$239,600 Zestimate®
$114/sqft
$1,800 Estimated rent
Home value
$239,600
$206,000 - $278,000
$1,800/mo
Zestimate® history
Loading...
Owner options
Explore your selling options
What's special
SENSATIONAL ON SHARON! Curb appeal and charm abound for this beautifully maintained 3-bedroom, 2-bathroom ranch-style brick home. This home has been well cared for and features a clean, move-in ready interior with updated countertops and flooring in the kitchen and dining areas, newer refrigerator, microwave, water heater, and whole house generator. Cozy up and enjoy the warmth and ambiance of the electric fireplace insert in the spacious living room. The partially finished basement provides additional living or storage space available to transform into what you need. Outside, the property offers a front yard sprinkler system to keep your lawn lush and green and a private, fenced-in backyard to keep your kids and pets safe, and all new drain tile installed in 2024. Savor the ability for quiet relaxation or entertaining guests in your own 3-season room, ideal for enjoying the outdoors. With an attached 2-car garage and a well-maintained exterior, this home is conveniently located in a friendly neighborhood and desirable school district. It's truly a must-see, don't miss out on this incredible opportunity.
Zillow last checked: 8 hours ago
Listing updated: March 14, 2025 at 07:45am
Listed by:
Paul Clarke 989-600-8979,
Modern Realty
Bought with:
Katrin Thorson
Ayre/Rhinehart-Midland
Source: MiRealSource,MLS#: 50166109 Originating MLS: Saginaw Board of REALTORS
Originating MLS: Saginaw Board of REALTORS
Facts & features
Interior
Bedrooms & bathrooms
- Bedrooms: 3
- Bathrooms: 2
- Full bathrooms: 2
- Main level bathrooms: 2
- Main level bedrooms: 3
Bedroom 1
- Level: Main
- Area: 132
- Dimensions: 11 x 12
Bedroom 2
- Level: Main
- Area: 132
- Dimensions: 11 x 12
Bedroom 3
- Level: Main
- Area: 110
- Dimensions: 10 x 11
Bathroom 1
- Level: Main
- Area: 40
- Dimensions: 8 x 5
Bathroom 2
- Level: Main
- Area: 32
- Dimensions: 8 x 4
Family room
- Level: Lower
- Area: 351
- Dimensions: 27 x 13
Kitchen
- Level: Main
- Area: 120
- Dimensions: 12 x 10
Living room
- Level: Main
- Area: 280
- Dimensions: 20 x 14
Heating
- Forced Air, Natural Gas, Hot Water
Cooling
- Central Air
Appliances
- Included: Dishwasher, Dryer, Microwave, Range/Oven, Refrigerator, Washer
Features
- Basement: Block,Unfinished
- Number of fireplaces: 1
- Fireplace features: Living Room, Electric
Interior area
- Total structure area: 2,424
- Total interior livable area: 2,012 sqft
- Finished area above ground: 1,212
- Finished area below ground: 800
Property
Parking
- Total spaces: 2
- Parking features: Attached
- Attached garage spaces: 2
Features
- Levels: One
- Stories: 1
- Patio & porch: Porch
- Exterior features: Lawn Sprinkler, Street Lights
- Fencing: Fenced
- Frontage type: Road
- Frontage length: 90
Lot
- Size: 0.31 Acres
- Dimensions: 90 x 150
Details
- Parcel number: 141160100
- Zoning description: Residential
- Special conditions: Private
Construction
Type & style
- Home type: SingleFamily
- Architectural style: Ranch
- Property subtype: Single Family Residence
Materials
- Brick
- Foundation: Basement
Condition
- New construction: No
- Year built: 1956
Utilities & green energy
- Sewer: Public Sanitary
- Water: Public
Community & neighborhood
Location
- Region: Midland
- Subdivision: Hillgrove Park
Other
Other facts
- Listing agreement: Exclusive Right To Sell
- Listing terms: Cash,Conventional,FHA,VA Loan
Price history
| Date | Event | Price |
|---|---|---|
| 7/29/2025 | Listing removed | $1,850$1/sqft |
Source: Zillow Rentals Report a problem | ||
| 7/21/2025 | Listed for rent | $1,850$1/sqft |
Source: Zillow Rentals Report a problem | ||
| 3/14/2025 | Sold | $230,000+2.2%$114/sqft |
Source: | ||
| 2/10/2025 | Pending sale | $225,000$112/sqft |
Source: | ||
| 2/6/2025 | Listed for sale | $225,000+64.1%$112/sqft |
Source: | ||
Public tax history
| Year | Property taxes | Tax assessment |
|---|---|---|
| 2025 | -- | $102,000 +7% |
| 2024 | -- | $95,300 +34.6% |
| 2023 | -- | $70,800 |
Find assessor info on the county website
Neighborhood: 48642
Nearby schools
GreatSchools rating
- 5/10Chestnut Hill SchoolGrades: K-5Distance: 0.4 mi
- 7/10Northeast Middle SchoolGrades: 6-8Distance: 0.3 mi
- 9/10Midland High SchoolGrades: 9-12Distance: 0.9 mi
Schools provided by the listing agent
- District: Midland Public Schools
Source: MiRealSource. This data may not be complete. We recommend contacting the local school district to confirm school assignments for this home.
Get pre-qualified for a loan
At Zillow Home Loans, we can pre-qualify you in as little as 5 minutes with no impact to your credit score.An equal housing lender. NMLS #10287.

