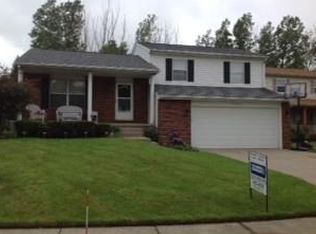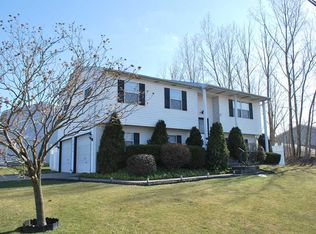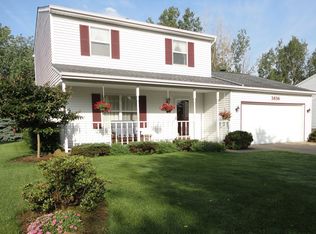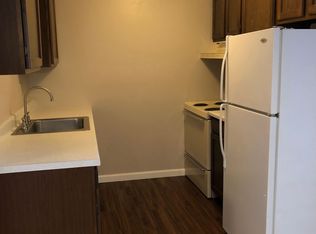Sold for $289,000 on 10/31/23
$289,000
3812 Amherst Rd, Erie, PA 16506
3beds
1,810sqft
Single Family Residence
Built in 1991
10,741.9 Square Feet Lot
$321,500 Zestimate®
$160/sqft
$2,115 Estimated rent
Home value
$321,500
$305,000 - $338,000
$2,115/mo
Zestimate® history
Loading...
Owner options
Explore your selling options
What's special
This home is move-in ready, allowing you to start creating memories from day one. All you need to do is unpack and settle in. Step into the heart of the home; a stunning great room addition that floods the living space with natural light. This inviting, open-concept area is perfect for hosting gatherings with friends and family. The 2nd floor of this home features 3 generously sized bedrooms, providing ample space for your family's needs. Additionally, the lower level offers a potential 4th bedroom or a versatile space that can be customized to suit your needs. A rare find, this property boasts a large garage with an extra tall overhead door, ensuring that your vehicles and projects are protected throughout the year. Don't miss the opportunity to make this centrally located Millcreek 2-story home with a large insulated garage and a spacious great room addition your own. Schedule a viewing today and experience the perfect blend of comfort and convenience that this property has to offer!
Zillow last checked: 8 hours ago
Listing updated: November 01, 2023 at 07:34am
Listed by:
Stacey Santos (814)833-9801,
RE/MAX Real Estate Group Erie
Bought with:
Jarrod Groves, RS332851
Bob Pfister Real Estate Services
Source: GEMLS,MLS#: 171151Originating MLS: Greater Erie Board Of Realtors
Facts & features
Interior
Bedrooms & bathrooms
- Bedrooms: 3
- Bathrooms: 3
- Full bathrooms: 2
- 1/2 bathrooms: 1
Primary bedroom
- Description: Ceiling Fan
- Level: Second
- Dimensions: 16x11
Bedroom
- Level: Second
- Dimensions: 13x10
Bedroom
- Level: Second
- Dimensions: 11x11
Bonus room
- Level: Lower
- Dimensions: 10x10
Dining room
- Description: Ceiling Fan
- Level: First
- Dimensions: 11x9
Family room
- Level: First
- Dimensions: 19x10
Other
- Level: Second
- Dimensions: 8x5
Other
- Level: Lower
- Dimensions: 7x5
Game room
- Description: Ceiling Fan
- Level: First
- Dimensions: 19x15
Half bath
- Level: First
- Dimensions: 7x3
Kitchen
- Level: First
- Dimensions: 15x10
Living room
- Level: First
- Dimensions: 13x12
Heating
- Forced Air, Gas
Cooling
- Central Air
Appliances
- Included: Dishwasher, Disposal, Gas Oven, Gas Range, Refrigerator
Features
- Ceramic Bath, Ceiling Fan(s), Cable TV
- Flooring: Carpet, Ceramic Tile, Laminate
- Basement: Full,Finished
- Has fireplace: No
Interior area
- Total structure area: 1,810
- Total interior livable area: 1,810 sqft
Property
Parking
- Total spaces: 2
- Parking features: Attached, Garage Door Opener
- Attached garage spaces: 2
- Has uncovered spaces: Yes
Features
- Levels: Two
- Stories: 2
- Patio & porch: Deck
- Exterior features: Deck, Paved Driveway, Storage
Lot
- Size: 10,741 sqft
- Dimensions: 65 x 140 x 0 x 0
- Features: Landscaped, Level
Details
- Additional structures: Shed(s)
- Parcel number: 33082414.5003.00
- Zoning description: R-1
Construction
Type & style
- Home type: SingleFamily
- Architectural style: Two Story
- Property subtype: Single Family Residence
Materials
- Frame, Stone
- Roof: Composition
Condition
- Excellent
- Year built: 1991
Utilities & green energy
- Sewer: Public Sewer
- Water: Public
- Utilities for property: Cable Available, Natural Gas Available
Community & neighborhood
Security
- Security features: Fire Alarm, Smoke Detector(s)
Location
- Region: Erie
HOA & financial
Other fees
- Deposit fee: $7,500
Other
Other facts
- Listing terms: Conventional
- Road surface type: Paved
Price history
| Date | Event | Price |
|---|---|---|
| 10/31/2023 | Sold | $289,000$160/sqft |
Source: GEMLS #171151 Report a problem | ||
| 9/25/2023 | Pending sale | $289,000$160/sqft |
Source: GEMLS #171151 Report a problem | ||
| 9/23/2023 | Listed for sale | $289,000+44.6%$160/sqft |
Source: GEMLS #171151 Report a problem | ||
| 12/13/2018 | Listing removed | $199,900$110/sqft |
Source: Howard Hanna - Erie Southwest #130378 Report a problem | ||
| 5/18/2018 | Price change | $199,900-4.8%$110/sqft |
Source: Howard Hanna - Erie Southwest #130378 Report a problem | ||
Public tax history
| Year | Property taxes | Tax assessment |
|---|---|---|
| 2024 | $4,496 +8.9% | $166,000 |
| 2023 | $4,128 +2.4% | $166,000 |
| 2022 | $4,030 | $166,000 |
Find assessor info on the county website
Neighborhood: 16506
Nearby schools
GreatSchools rating
- 8/10Grandview El SchoolGrades: K-5Distance: 0.4 mi
- 8/10Walnut Creek Middle SchoolGrades: PK,6-8Distance: 3 mi
- 7/10McDowell High SchoolGrades: PK,9-12Distance: 0.8 mi
Schools provided by the listing agent
- District: Millcreek
Source: GEMLS. This data may not be complete. We recommend contacting the local school district to confirm school assignments for this home.

Get pre-qualified for a loan
At Zillow Home Loans, we can pre-qualify you in as little as 5 minutes with no impact to your credit score.An equal housing lender. NMLS #10287.



