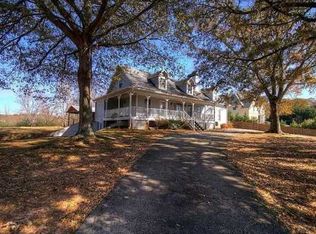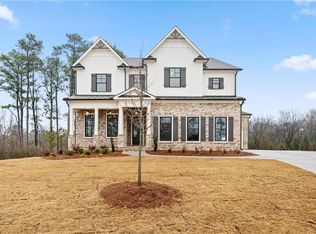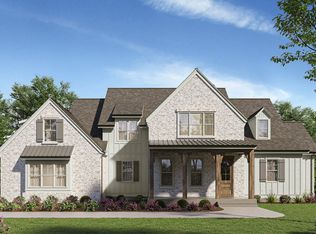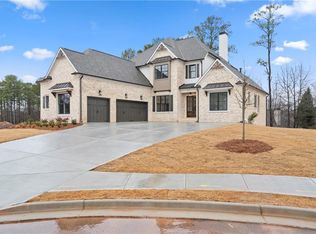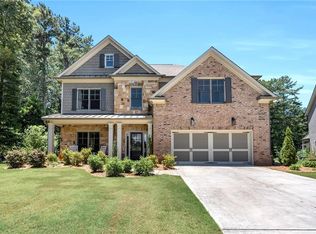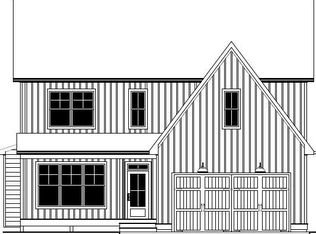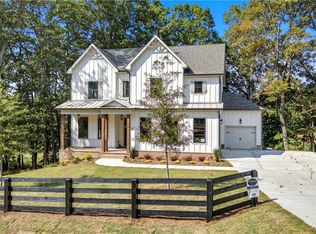Welcome to this New Cotton States Properties home in Lassiter High School district * The expansive primary suite on main level features a vaulted cedar beamed ceiling and frameless glass walk-in shower * New Holston Plan * Gourmet kitchen with gorgeous island overlooking family room that features beautiful cedar beams on ceiling, new stainless steel appliances and crisp cabinetry * Enjoy your morning coffee in the dining area or on the gorgeous vaulted covered back deck with fireplace which is perfect for outdoor dining * The family room, centered around a charming brick fireplace, is ideal for family gatherings * Possible second owner suite with private bath upstairs * Two additional bedrooms up stairs with full baths *Full daylight basement add versatile living options*Come see us and be in your New Home by the end of the New Year!
Active
Price cut: $75.1K (11/20)
$1,399,900
3812 Havenrock Dr, Marietta, GA 30066
5beds
3,400sqft
Est.:
Single Family Residence, Residential
Built in 2025
-- sqft lot
$1,382,700 Zestimate®
$412/sqft
$83/mo HOA
What's special
Charming brick fireplaceGorgeous islandNew stainless steel appliancesCrisp cabinetryGourmet kitchenFull daylight basementVaulted cedar beamed ceiling
- 113 days |
- 401 |
- 19 |
Zillow last checked: 8 hours ago
Listing updated: December 22, 2025 at 07:55am
Listing Provided by:
DEBBIE REDFORD,
All Atlanta Realty, LLC,
Debbie Dewinne,
All Atlanta Realty, LLC
Source: FMLS GA,MLS#: 7641499
Tour with a local agent
Facts & features
Interior
Bedrooms & bathrooms
- Bedrooms: 5
- Bathrooms: 5
- Full bathrooms: 5
- Main level bathrooms: 2
- Main level bedrooms: 2
Rooms
- Room types: Loft
Primary bedroom
- Features: In-Law Floorplan, Master on Main
- Level: In-Law Floorplan, Master on Main
Bedroom
- Features: In-Law Floorplan, Master on Main
Primary bathroom
- Features: Double Vanity
Dining room
- Features: Great Room, Open Concept
Kitchen
- Features: Kitchen Island, Pantry Walk-In, View to Family Room
Heating
- Forced Air, Natural Gas, Zoned
Cooling
- Ceiling Fan(s), Central Air, Zoned
Appliances
- Included: Dishwasher, Disposal, Double Oven, Gas Cooktop, Gas Water Heater, Microwave, Range Hood
- Laundry: Laundry Room, Main Level, Sink
Features
- Beamed Ceilings, Crown Molding, Double Vanity, Entrance Foyer, High Ceilings 10 ft Main, Tray Ceiling(s), Walk-In Closet(s)
- Flooring: Carpet, Hardwood, Tile
- Windows: Double Pane Windows
- Basement: Bath/Stubbed,Daylight,Exterior Entry,Full,Interior Entry
- Number of fireplaces: 2
- Fireplace features: Brick, Family Room, Gas Starter, Outside
- Common walls with other units/homes: No Common Walls
Interior area
- Total structure area: 3,400
- Total interior livable area: 3,400 sqft
- Finished area above ground: 3,400
Video & virtual tour
Property
Parking
- Total spaces: 3
- Parking features: Attached, Driveway, Garage, Garage Door Opener, Kitchen Level
- Attached garage spaces: 3
- Has uncovered spaces: Yes
Accessibility
- Accessibility features: None
Features
- Levels: Three Or More
- Patio & porch: Covered, Deck, Front Porch
- Exterior features: Rain Gutters, No Dock
- Pool features: None
- Spa features: None
- Fencing: None
- Has view: Yes
- View description: Neighborhood
- Waterfront features: None
- Body of water: None
Lot
- Features: Back Yard, Cul-De-Sac, Front Yard, Landscaped, Level
Details
- Additional structures: None
- Parcel number: 16030900630
- Other equipment: Irrigation Equipment
- Horse amenities: None
Construction
Type & style
- Home type: SingleFamily
- Architectural style: Traditional,Other
- Property subtype: Single Family Residence, Residential
Materials
- Brick 3 Sides, Cement Siding
- Foundation: Concrete Perimeter
- Roof: Composition,Metal,Ridge Vents,Shingle
Condition
- New Construction
- New construction: Yes
- Year built: 2025
Details
- Warranty included: Yes
Utilities & green energy
- Electric: 110 Volts, 220 Volts
- Sewer: Public Sewer
- Water: Public
- Utilities for property: Electricity Available, Natural Gas Available, Sewer Available, Underground Utilities, Water Available
Green energy
- Energy efficient items: None
- Energy generation: None
Community & HOA
Community
- Features: Homeowners Assoc, Sidewalks, Street Lights
- Security: Security System Owned, Smoke Detector(s)
- Subdivision: Lassiter Cove
HOA
- Has HOA: Yes
- HOA fee: $1,000 annually
Location
- Region: Marietta
Financial & listing details
- Price per square foot: $412/sqft
- Date on market: 9/2/2025
- Cumulative days on market: 436 days
- Electric utility on property: Yes
- Road surface type: Paved
Estimated market value
$1,382,700
$1.31M - $1.45M
$4,106/mo
Price history
Price history
| Date | Event | Price |
|---|---|---|
| 11/20/2025 | Price change | $1,399,900-5.1%$412/sqft |
Source: | ||
| 9/2/2025 | Listed for sale | $1,475,000$434/sqft |
Source: | ||
| 9/1/2025 | Listing removed | $1,475,000$434/sqft |
Source: FMLS GA #7550344 Report a problem | ||
| 4/28/2025 | Price change | $1,475,000-2.9%$434/sqft |
Source: | ||
| 4/1/2025 | Listed for sale | $1,518,900$447/sqft |
Source: | ||
Public tax history
Public tax history
Tax history is unavailable.BuyAbility℠ payment
Est. payment
$8,193/mo
Principal & interest
$6873
Property taxes
$747
Other costs
$573
Climate risks
Neighborhood: 30066
Nearby schools
GreatSchools rating
- 8/10Rocky Mount Elementary SchoolGrades: PK-5Distance: 0.5 mi
- 8/10Simpson Middle SchoolGrades: 6-8Distance: 1 mi
- 10/10Lassiter High SchoolGrades: 9-12Distance: 0.7 mi
Schools provided by the listing agent
- Elementary: Rocky Mount
- Middle: Simpson
- High: Lassiter
Source: FMLS GA. This data may not be complete. We recommend contacting the local school district to confirm school assignments for this home.
- Loading
- Loading
