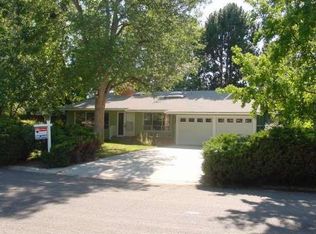Sold
Price Unknown
3812 N Rampart St, Boise, ID 83704
4beds
3baths
2,198sqft
Single Family Residence
Built in 1971
8,537.76 Square Feet Lot
$552,900 Zestimate®
$--/sqft
$2,866 Estimated rent
Home value
$552,900
$514,000 - $592,000
$2,866/mo
Zestimate® history
Loading...
Owner options
Explore your selling options
What's special
Excellent west bench location near Mountain View Dr. A short walking distance to 2 parks (including the upcoming Spaulding Ranch Park), close proximity to schools and is just minutes away from the Boise River Greenbelt. This beautifully updated custom-built home radiates character & warmth from the moment you arrive. Featuring a full stucco exterior, a welcoming covered front porch, and elegant custom archways, this home offers both style & substance. Step inside to a spacious kitchen designed for both functionality and entertaining...complete with double ovens, gas cooktop, a butcher block island and an abundance of natural light from numerous windows. The main level boasts hardwood flooring, vaulted ceiling, and a versatile bedroom or office space. Enjoy outdoor living with an east-facing backyard perfect for morning sun & evening shade. The expansive patio, mature trees, garden area, and storage shed create a peaceful retreat. A generous RV parking area with double gates round out this amazing property.
Zillow last checked: 8 hours ago
Listing updated: July 31, 2025 at 01:21pm
Listed by:
Jason Chamness 208-794-7000,
Silvercreek Realty Group
Bought with:
Matthew Kiser
Powered-By
Source: IMLS,MLS#: 98952394
Facts & features
Interior
Bedrooms & bathrooms
- Bedrooms: 4
- Bathrooms: 3
- Main level bedrooms: 1
Primary bedroom
- Level: Upper
- Area: 169
- Dimensions: 13 x 13
Bedroom 2
- Level: Upper
- Area: 120
- Dimensions: 10 x 12
Bedroom 3
- Level: Upper
- Area: 165
- Dimensions: 11 x 15
Bedroom 4
- Level: Main
- Area: 90
- Dimensions: 9 x 10
Living room
- Level: Main
- Area: 247
- Dimensions: 13 x 19
Heating
- Forced Air, Natural Gas, Wood
Cooling
- Central Air
Appliances
- Included: Electric Water Heater, Dishwasher, Double Oven, Oven/Range Built-In, Gas Range
Features
- Bath-Master, Double Vanity, Breakfast Bar, Pantry, Tile Counters, Wood/Butcher Block Counters, Number of Baths Upper Level: 2
- Flooring: Hardwood, Tile, Carpet
- Has basement: No
- Number of fireplaces: 1
- Fireplace features: One
Interior area
- Total structure area: 2,198
- Total interior livable area: 2,198 sqft
- Finished area above ground: 2,198
- Finished area below ground: 0
Property
Parking
- Total spaces: 2
- Parking features: Attached, RV Access/Parking
- Attached garage spaces: 2
Features
- Levels: Two
- Fencing: Full,Wood
Lot
- Size: 8,537 sqft
- Features: Standard Lot 6000-9999 SF, Garden, Sidewalks, Auto Sprinkler System, Full Sprinkler System
Details
- Additional structures: Shed(s)
- Parcel number: R2037150235
Construction
Type & style
- Home type: SingleFamily
- Property subtype: Single Family Residence
Materials
- Frame, Stucco
- Roof: Composition
Condition
- Year built: 1971
Utilities & green energy
- Water: Public
- Utilities for property: Sewer Connected, Broadband Internet
Community & neighborhood
Location
- Region: Boise
- Subdivision: East Capital Ma
Other
Other facts
- Listing terms: Cash,Conventional,FHA,VA Loan
- Ownership: Fee Simple
Price history
Price history is unavailable.
Public tax history
| Year | Property taxes | Tax assessment |
|---|---|---|
| 2025 | $2,923 +1.1% | $460,600 +3% |
| 2024 | $2,891 -14.3% | $447,100 +4.5% |
| 2023 | $3,375 +10.6% | $427,700 -16.8% |
Find assessor info on the county website
Neighborhood: West Bench
Nearby schools
GreatSchools rating
- 5/10Mountain View Elementary SchoolGrades: PK-6Distance: 0.3 mi
- 3/10Fairmont Junior High SchoolGrades: 7-9Distance: 1.1 mi
- 5/10Capital Senior High SchoolGrades: 9-12Distance: 0.6 mi
Schools provided by the listing agent
- Elementary: Mountain View
- Middle: Fairmont
- High: Capital
- District: Boise School District #1
Source: IMLS. This data may not be complete. We recommend contacting the local school district to confirm school assignments for this home.
