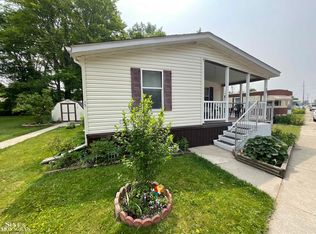Sold for $52,000
$52,000
3812 Pointe Tremble Rd, Algonac, MI 48001
3beds
1,456sqft
Manufactured Home
Built in 2013
-- sqft lot
$53,800 Zestimate®
$36/sqft
$-- Estimated rent
Home value
$53,800
$51,000 - $56,000
Not available
Zestimate® history
Loading...
Owner options
Explore your selling options
What's special
HERE IS YOUR CHANCE TO OWN THIS FRESHLY RENOVATED AND AFFORDABLE MANUFACTURED HOME LOCATED IN ONE OF CLAY TOWNSHIPS 55+ HOME COMMUNITIES. THE KITCHEN IS A CHEFS DREAM FEATURING UPDATED APPLIANCES, WALK IN PANTRY, BREAKFAST BAR, BUILT-IN DESK/OFFICE PLUS TONS OF CABINETS AND COUNTER SPACE, SPACIOUS DINING AREA AND LIVING ROOM -PRIMARY BEDROOM SUITE INCLUDES A FULL BATH WITH A WALK-IN SHOWER- WALK-IN CLOSETS THROUGHOUT GREAT FOR EXTRA STORAGE-FIRST FLOOR LAUNDRY INCLUDING THE WASHING MACHINE AND DRYER- NEW CARPETING, VINYL FLOORING, LIGHT FIXTURES, BLINDS AND PAINT THROUGHOUT- NEW ROOF- NEW INSULATED SKIRTING, NEW CEMENT PAD. LOCATED CLOSE TO LAKE ST CLAIR AND THE ST CLAIR RIVER- LOT 29
Zillow last checked: 8 hours ago
Listing updated: June 20, 2025 at 12:45pm
Listed by:
Pamela Ceder 810-278-0150,
Sine & Monaghan Realtors LLC Algonac
Bought with:
Pamela Ceder, 6506037166
Sine & Monaghan Realtors LLC Algonac
Source: MiRealSource,MLS#: 50169347 Originating MLS: MiRealSource
Originating MLS: MiRealSource
Facts & features
Interior
Bedrooms & bathrooms
- Bedrooms: 3
- Bathrooms: 2
- Full bathrooms: 2
Bedroom 1
- Features: Carpet
- Level: First
- Area: 169
- Dimensions: 13 x 13
Bedroom 2
- Features: Carpet
- Level: First
- Area: 130
- Dimensions: 13 x 10
Bedroom 3
- Features: Carpet
- Level: First
- Area: 156
- Dimensions: 13 x 12
Bathroom 1
- Features: Vinyl
- Level: First
- Area: 40
- Dimensions: 8 x 5
Bathroom 2
- Features: Vinyl
- Level: First
- Area: 70
- Dimensions: 7 x 10
Dining room
- Features: Dining "L", Vinyl
- Level: First
- Area: 117
- Dimensions: 9 x 13
Kitchen
- Features: Eat-in Kitchen
- Level: First
- Area: 221
- Dimensions: 17 x 13
Living room
- Features: Carpet
- Level: First
- Area: 247
- Dimensions: 19 x 13
Heating
- Forced Air
Cooling
- Central Air
Appliances
- Included: Dishwasher, Dryer, Range/Oven, Refrigerator, Washer, Gas Water Heater
- Laundry: First Floor Laundry
Features
- Walk-In Closet(s)
- Flooring: Carpet, Vinyl
- Has basement: No
- Has fireplace: No
Interior area
- Total structure area: 1,456
- Total interior livable area: 1,456 sqft
Property
Features
- Levels: One
- Stories: 1
- Patio & porch: Porch
Construction
Type & style
- Home type: MobileManufactured
- Property subtype: Manufactured Home
Materials
- Vinyl Siding
- Foundation: Slab
Condition
- Year built: 2013
Utilities & green energy
- Gas: Natural Gas
- Sewer: Public Sanitary
- Water: Public
Community & neighborhood
Community
- Community features: 55+ Community
Senior living
- Senior community: Yes
Location
- Region: Algonac
- Subdivision: My Place At Pearl Beach
HOA & financial
HOA
- Has HOA: Yes
- Services included: Snow Removal, Trash, Water
Other financial information
- Total actual rent: 628
Other
Other facts
- Listing agreement: Exclusive Right To Sell
- Body type: Double Wide,Manufactured After 1976
- Listing terms: Cash,Conventional
- Ownership type: LLC
Price history
| Date | Event | Price |
|---|---|---|
| 6/20/2025 | Sold | $52,000-13.3%$36/sqft |
Source: | ||
| 6/2/2025 | Pending sale | $60,000$41/sqft |
Source: | ||
| 3/22/2025 | Listed for sale | $60,000$41/sqft |
Source: | ||
Public tax history
Tax history is unavailable.
Neighborhood: 48001
Nearby schools
GreatSchools rating
- NAMillside Elementary SchoolGrades: PK-1Distance: 1.2 mi
- 4/10Algonac High SchoolGrades: 7-12Distance: 1.2 mi
- 7/10Algonquin Elementary SchoolGrades: 2-6Distance: 1.2 mi
Schools provided by the listing agent
- District: Algonac Community School District
Source: MiRealSource. This data may not be complete. We recommend contacting the local school district to confirm school assignments for this home.
Get a cash offer in 3 minutes
Find out how much your home could sell for in as little as 3 minutes with a no-obligation cash offer.
Estimated market value$53,800
Get a cash offer in 3 minutes
Find out how much your home could sell for in as little as 3 minutes with a no-obligation cash offer.
Estimated market value
$53,800
