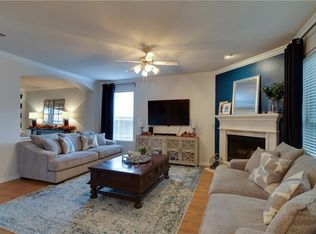Sold
Price Unknown
3812 Ridgemont Ln, Denton, TX 76210
3beds
1,927sqft
Single Family Residence
Built in 1999
0.25 Acres Lot
$-- Zestimate®
$--/sqft
$2,188 Estimated rent
Home value
Not available
Estimated sales range
Not available
$2,188/mo
Zestimate® history
Loading...
Owner options
Explore your selling options
What's special
Rare East facing 1 story with a 3 car garage on a large wooded lot with loads of privacy in the big fenced back yard. Owner just installed a 13K stone landscape wall which looks amazing & new carpeting in the 2 secondary bedrooms. Lots of trees & large patio area. Plenty of room for the kiddos and pets too. NO HOA! The main bedroom is split from the others for privacy. The office has a vaulted ceiling and can easily be used as another dining area or a 4th bedroom if you install a door. The kitchen is open to the living room and has an island, serving bar, gas cooktop and granite countertops. The furnace, water heater & gas log fireplace are gas. This home has been well cared for and loved. Sprinkler & security systems. Nothing else like it under 400 K with a 3 car garage and this size lot. Super quiet and secluded location with no HOA. We can close quickly too. Price already reflects some updating in the baths or appliances a buyer may want. This is a great buy!
Zillow last checked: 8 hours ago
Listing updated: July 23, 2025 at 11:41am
Listed by:
Lee Holtzman 0324466 (972)317-9586,
RE/MAX Cross Country 972-317-9586
Bought with:
Andrea Wright
Coldwell Banker Apex, REALTORS
Source: NTREIS,MLS#: 20937960
Facts & features
Interior
Bedrooms & bathrooms
- Bedrooms: 3
- Bathrooms: 2
- Full bathrooms: 2
Primary bedroom
- Features: Dual Sinks, En Suite Bathroom, Garden Tub/Roman Tub, Linen Closet, Separate Shower, Walk-In Closet(s)
- Level: First
- Dimensions: 17 x 14
Bedroom
- Features: Split Bedrooms, Walk-In Closet(s)
- Level: First
- Dimensions: 12 x 10
Bedroom
- Features: Split Bedrooms
- Level: First
- Dimensions: 10 x 10
Primary bathroom
- Features: Built-in Features, Dual Sinks, En Suite Bathroom, Garden Tub/Roman Tub, Linen Closet, Separate Shower
- Level: First
- Dimensions: 10 x 10
Dining room
- Level: First
- Dimensions: 11 x 10
Other
- Level: First
- Dimensions: 9 x 4
Kitchen
- Features: Breakfast Bar, Built-in Features, Granite Counters, Kitchen Island, Pantry, Stone Counters
- Level: First
- Dimensions: 16 x 13
Living room
- Features: Fireplace
- Level: First
- Dimensions: 18 x 14
Office
- Level: First
- Dimensions: 13 x 11
Utility room
- Features: Utility Room
- Level: First
- Dimensions: 8 x 5
Heating
- Central, Natural Gas
Cooling
- Central Air, Ceiling Fan(s)
Appliances
- Included: Some Gas Appliances, Dishwasher, Electric Oven, Gas Cooktop, Disposal, Gas Water Heater, Microwave, Plumbed For Gas
- Laundry: Washer Hookup, Electric Dryer Hookup, Laundry in Utility Room
Features
- Granite Counters, High Speed Internet, Kitchen Island, Open Floorplan, Pantry, Cable TV, Vaulted Ceiling(s), Walk-In Closet(s)
- Flooring: Carpet, Ceramic Tile, Laminate
- Windows: Window Coverings
- Has basement: No
- Number of fireplaces: 1
- Fireplace features: Gas, Gas Log, Gas Starter, Living Room, Wood Burning
Interior area
- Total interior livable area: 1,927 sqft
Property
Parking
- Total spaces: 3
- Parking features: Concrete, Covered, Door-Single, Driveway, Garage Faces Front, Garage, Garage Door Opener, Kitchen Level, Oversized
- Attached garage spaces: 3
- Has uncovered spaces: Yes
Features
- Levels: One
- Stories: 1
- Patio & porch: Patio
- Exterior features: Private Yard, Rain Gutters
- Pool features: None
- Fencing: Wood
Lot
- Size: 0.25 Acres
- Dimensions: 82 x 134
- Features: Back Yard, Interior Lot, Lawn, Landscaped, Subdivision, Few Trees
Details
- Parcel number: R199573
Construction
Type & style
- Home type: SingleFamily
- Architectural style: Traditional,Detached
- Property subtype: Single Family Residence
Materials
- Brick
- Foundation: Slab
- Roof: Composition,Shingle
Condition
- Year built: 1999
Utilities & green energy
- Sewer: Public Sewer
- Water: Public
- Utilities for property: Electricity Connected, Natural Gas Available, Sewer Available, Separate Meters, Underground Utilities, Water Available, Cable Available
Community & neighborhood
Security
- Security features: Prewired, Security System Owned, Security System, Carbon Monoxide Detector(s), Smoke Detector(s)
Community
- Community features: Curbs, Sidewalks
Location
- Region: Denton
- Subdivision: Ridgemont Add Ph I
Other
Other facts
- Listing terms: Cash,Conventional,FHA,VA Loan
Price history
| Date | Event | Price |
|---|---|---|
| 7/22/2025 | Sold | -- |
Source: NTREIS #20937960 Report a problem | ||
| 6/23/2025 | Pending sale | $375,900$195/sqft |
Source: NTREIS #20937960 Report a problem | ||
| 6/14/2025 | Contingent | $375,900$195/sqft |
Source: NTREIS #20937960 Report a problem | ||
| 6/13/2025 | Listed for sale | $375,900$195/sqft |
Source: NTREIS #20937960 Report a problem | ||
| 6/8/2025 | Contingent | $375,900$195/sqft |
Source: NTREIS #20937960 Report a problem | ||
Public tax history
| Year | Property taxes | Tax assessment |
|---|---|---|
| 2025 | $1,414 -31.7% | $356,639 +2.9% |
| 2024 | $2,071 -0.2% | $346,468 +10% |
| 2023 | $2,075 -45.7% | $314,971 +10% |
Find assessor info on the county website
Neighborhood: Forrestridge
Nearby schools
GreatSchools rating
- 6/10Ryan Elementary SchoolGrades: PK-5Distance: 1.1 mi
- 4/10McMath Middle SchoolGrades: 6-8Distance: 1.9 mi
- 5/10Denton High SchoolGrades: 9-12Distance: 6.7 mi
Schools provided by the listing agent
- Elementary: Ryanws
- Middle: Mcmath
- High: Denton
- District: Denton ISD
Source: NTREIS. This data may not be complete. We recommend contacting the local school district to confirm school assignments for this home.
