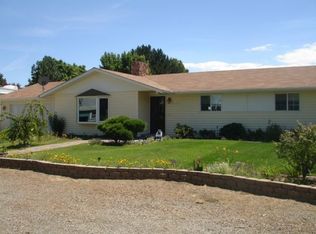Sold for $545,000
$545,000
3812 W Wernett Rd, Pasco, WA 99301
4beds
3,506sqft
Single Family Residence
Built in 1978
0.31 Acres Lot
$549,100 Zestimate®
$155/sqft
$2,928 Estimated rent
Home value
$549,100
$505,000 - $593,000
$2,928/mo
Zestimate® history
Loading...
Owner options
Explore your selling options
What's special
MLS# 284639 Nestled in an established West Pasco neighborhood amid vineyards you'll find this beautiful move-in ready 3506 square foot home on a 1/3 acre lot. The versatility of the home's layout creates wonderful options for multi-generational living. As you enter the home a formal living room and dining room are to the right. To the left of the foyer is a family room with fireplace and a casual eating area with access to the backyard gazebo. Between these two gathering rooms is a bright updated galley kitchen with white cabinets, granite counters, pullouts galore, a 5 burner smooth-top stove, built-in oven and microwave, hidden trash drawer and stainless steel refrigerator. Down the hallway you'll find a full bathroom and two generous bedrooms which offer great storage options. The primary suite is at the end of the hallway and provides a sitting area and three closets... the walk-in is HUGE and has beautiful wood built-ins. The ensuite has a walk-in shower and plenty of storage. The gazebo is also accessible from this room's sliding glass door. What a great location to enjoy your morning coffee while you sit next to the pond and waterfall. On the other side of the house is a mud room, laundry room, office/den/sitting room and 3/4 bath. Stairs from this area lead to another spacious gathering space with northern views and sliding glass doors leading to a new composite deck with glass railing and pergola which opens and closes to provide shade. Off the double garage is a 425 square foot room with tall ceilings, 3 access doors and an abundance of uses --- it's been a workshop, an office space and a private living space. There are so many hidden treasures with this property... solar panels, 240V outlet in the garage to charge an electric car, tile flooring, engineered wood flooring, upgraded window coverings, raised garden beds, shed, additional storage and beautiful park-like plantings and shade. Make an appointment to visit your dream home today!
Zillow last checked: 8 hours ago
Listing updated: September 22, 2025 at 09:52pm
Listed by:
Lana Franklin 509-438-2522,
Encore Realty, LLC
Bought with:
Senta Hernandez, 21031810
Berkshire Hathaway Hm Serv Central WA Real Estate
Source: PACMLS,MLS#: 284639
Facts & features
Interior
Bedrooms & bathrooms
- Bedrooms: 4
- Bathrooms: 3
- Full bathrooms: 1
- 3/4 bathrooms: 2
Bedroom
- Level: Main
Bedroom 1
- Level: Main
Bedroom 2
- Level: Main
Bedroom 3
- Level: Main
Dining room
- Level: Main
Family room
- Level: Main
Kitchen
- Level: Main
Living room
- Level: Main
Office
- Level: Main
Heating
- Forced Air, Furnace
Cooling
- Central Air
Appliances
- Included: Cooktop, Dishwasher, Dryer, Oven, Refrigerator, Washer
- Laundry: Sink
Features
- Storage, Ceiling Fan(s)
- Flooring: Carpet, Laminate, Tile
- Windows: Double Pane Windows, Windows - Vinyl, Drapes/Curtains/Blinds
- Basement: None
- Number of fireplaces: 1
- Fireplace features: 1
Interior area
- Total structure area: 3,506
- Total interior livable area: 3,506 sqft
Property
Parking
- Total spaces: 2
- Parking features: Attached, 2 car
- Attached garage spaces: 2
Features
- Levels: 1 Story
- Stories: 1
- Patio & porch: Deck/Open, Deck/Covered, Patio/Covered, Patio/Open, Porch
- Exterior features: Water Feature, Balcony, Solar Panels
- Fencing: Fenced
Lot
- Size: 0.31 Acres
- Dimensions: 135 x 101
- Features: Located in City Limits, Garden
Details
- Additional structures: Shed, Shop, Storage
- Parcel number: 119132304
- Zoning description: Residential
Construction
Type & style
- Home type: SingleFamily
- Property subtype: Single Family Residence
Materials
- Foundation: Crawl Space
- Roof: Comp Shingle
Condition
- Existing Construction (Not New)
- New construction: No
- Year built: 1978
Utilities & green energy
- Sewer: Septic - Installed
- Water: Public
Community & neighborhood
Location
- Region: Pasco
- Subdivision: Short Plat,Pasco West
Other
Other facts
- Listing terms: Cash,Conventional,FHA,VA Loan
- Road surface type: Paved
Price history
| Date | Event | Price |
|---|---|---|
| 9/15/2025 | Sold | $545,000-3.5%$155/sqft |
Source: | ||
| 7/12/2025 | Price change | $565,000-1.7%$161/sqft |
Source: | ||
| 5/31/2025 | Listed for sale | $575,000+284.1%$164/sqft |
Source: | ||
| 10/16/2014 | Sold | $149,719-31.5%$43/sqft |
Source: Public Record Report a problem | ||
| 6/18/2014 | Sold | $218,500-5%$62/sqft |
Source: | ||
Public tax history
| Year | Property taxes | Tax assessment |
|---|---|---|
| 2024 | $4,647 +6.8% | $553,900 |
| 2023 | $4,353 +1.4% | $553,900 +8.2% |
| 2022 | $4,291 +9.9% | $511,800 +34.3% |
Find assessor info on the county website
Neighborhood: 99301
Nearby schools
GreatSchools rating
- 4/10Mark Twain Elementary SchoolGrades: PK-5Distance: 0.3 mi
- 4/10Chiawana Senior High SchoolGrades: 8-12Distance: 2.8 mi
- 4/10Mcloughlin Middle SchoolGrades: 6-8Distance: 3 mi

Get pre-qualified for a loan
At Zillow Home Loans, we can pre-qualify you in as little as 5 minutes with no impact to your credit score.An equal housing lender. NMLS #10287.
