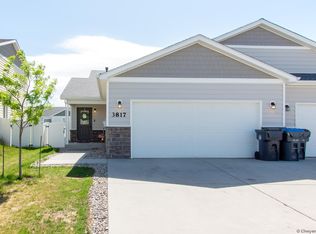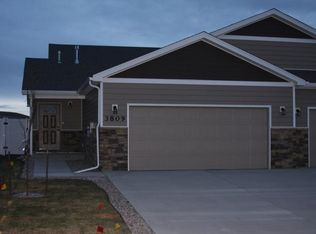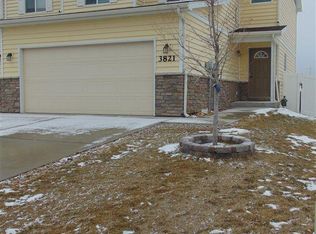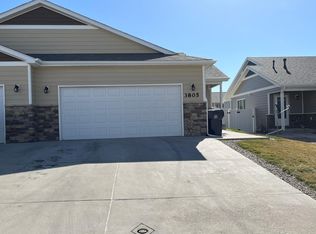Sold on 07/17/23
Price Unknown
3813 Gunsmoke Rd, Cheyenne, WY 82001
4beds
2,480sqft
Townhouse, Residential
Built in 2012
3,920.4 Square Feet Lot
$387,700 Zestimate®
$--/sqft
$2,578 Estimated rent
Home value
$387,700
$368,000 - $407,000
$2,578/mo
Zestimate® history
Loading...
Owner options
Explore your selling options
What's special
A delightfully comfortable ranch-style townhouse located in the Saddle Ridge Subdivision with well-designed floor plan offering both formal living up and a spacious family room down...just perfect for entertaining friends and family. The Master BR offers both the convenience of a four-piece Master Bath plus a spacious walk-in closet. And for your family and guests, an especially comfortable Family Room with two additional bedrooms, office and bath. This home offers so much! Comfort, warmth and a welcome setting for one and all!
Zillow last checked: 8 hours ago
Listing updated: August 23, 2023 at 12:43pm
Listed by:
Sandee Wamboldt 307-773-8473,
#1 Properties
Bought with:
Dave Coleman
#1 Properties
Source: Cheyenne BOR,MLS#: 90096
Facts & features
Interior
Bedrooms & bathrooms
- Bedrooms: 4
- Bathrooms: 3
- Full bathrooms: 3
- Main level bathrooms: 2
Primary bedroom
- Level: Main
- Area: 156
- Dimensions: 13 x 12
Bedroom 2
- Level: Main
- Area: 132
- Dimensions: 12 x 11
Bedroom 3
- Level: Basement
- Area: 132
- Dimensions: 12 x 11
Bedroom 4
- Level: Basement
- Area: 168
- Dimensions: 14 x 12
Bathroom 1
- Features: Full
- Level: Main
Bathroom 2
- Features: Full
- Level: Main
Bathroom 3
- Features: Full
- Level: Basement
Dining room
- Level: Main
- Area: 120
- Dimensions: 12 x 10
Family room
- Level: Basement
- Area: 364
- Dimensions: 28 x 13
Kitchen
- Level: Main
- Area: 120
- Dimensions: 12 x 10
Living room
- Level: Main
- Area: 256
- Dimensions: 16 x 16
Basement
- Area: 1240
Heating
- Forced Air, Natural Gas
Cooling
- Central Air
Appliances
- Included: Dishwasher, Disposal, Dryer, Microwave, Range, Refrigerator, Washer
- Laundry: Main Level
Features
- Pantry, Separate Dining, Vaulted Ceiling(s), Walk-In Closet(s), Main Floor Primary
- Doors: Storm Door(s)
- Basement: Partially Finished
- Has fireplace: No
- Fireplace features: None
- Common walls with other units/homes: End Unit
Interior area
- Total structure area: 2,480
- Total interior livable area: 2,480 sqft
- Finished area above ground: 1,240
Property
Parking
- Total spaces: 2
- Parking features: 2 Car Attached, Garage Door Opener
- Attached garage spaces: 2
Accessibility
- Accessibility features: Bathroom bars
Features
- Patio & porch: Covered Porch
- Exterior features: Sprinkler System
- Fencing: Back Yard
Lot
- Size: 3,920 sqft
- Dimensions: 4122
- Features: Front Yard Sod/Grass, Sprinklers In Front, Backyard Sod/Grass, Sprinklers In Rear
Details
- Parcel number: 14662520801400
- Special conditions: None of the Above
Construction
Type & style
- Home type: Townhouse
- Architectural style: Ranch
- Property subtype: Townhouse, Residential
- Attached to another structure: Yes
Materials
- Vinyl Siding
- Foundation: Basement
- Roof: Composition/Asphalt
Condition
- New construction: No
- Year built: 2012
Utilities & green energy
- Electric: Black Hills Energy
- Gas: Black Hills Energy
- Sewer: City Sewer
- Water: Public
- Utilities for property: Cable Connected
Green energy
- Energy efficient items: Ceiling Fan
Community & neighborhood
Location
- Region: Cheyenne
- Subdivision: Saddle Ridge
Other
Other facts
- Listing agreement: N
- Listing terms: Cash,Conventional,FHA,VA Loan
Price history
| Date | Event | Price |
|---|---|---|
| 7/17/2023 | Sold | -- |
Source: | ||
| 7/5/2023 | Pending sale | $385,000$155/sqft |
Source: | ||
| 6/5/2023 | Listed for sale | $385,000$155/sqft |
Source: | ||
| 3/9/2012 | Sold | -- |
Source: | ||
Public tax history
| Year | Property taxes | Tax assessment |
|---|---|---|
| 2024 | $2,227 -3.6% | $34,490 -3.3% |
| 2023 | $2,309 +14.4% | $35,658 +15.1% |
| 2022 | $2,019 +11.1% | $30,978 +10.1% |
Find assessor info on the county website
Neighborhood: 82001
Nearby schools
GreatSchools rating
- 4/10Saddle Ridge Elementary SchoolGrades: K-6Distance: 0.3 mi
- 3/10Carey Junior High SchoolGrades: 7-8Distance: 2.6 mi
- 4/10East High SchoolGrades: 9-12Distance: 2.9 mi



