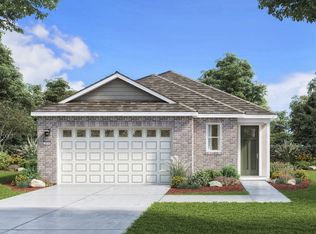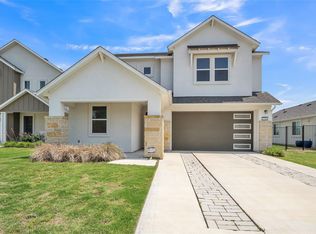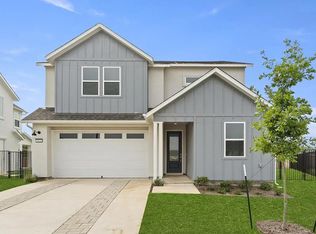Charming New 3-Bedroom Home in Peaceful Community Welcome to this newly built, single-story home designed with comfort and efficiency in mind. Nestled in a quiet, friendly neighborhood, this energy-efficient home features a spacious open floor plan with 3 bedrooms and 2 full bathrooms. Enjoy elegant appliances and contemporary furnishings that suit modern living. The home features a separate laundry room with washer/dryer hookups and ample storage, an attached 2-car garage, a welcoming front porch, and a covered rear patio for added privacy perfect for relaxing or entertaining. Utilities are simple and cost-effective: water, sewer, and trash through the City of Georgetown; electricity through PEC; and fiber internet by AT&T. Lease Terms & Tenant Responsibilities: A minimum 1-year lease is required. Tenants are responsible for their utilities (electricity with PEC and water with the City of Georgetown). The yard must be watered at least twice a week and maintained in a healthy condition. HVAC and refrigerator filters must be replaced every 6 months to ensure optimal performance.
This property is off market, which means it's not currently listed for sale or rent on Zillow. This may be different from what's available on other websites or public sources.


