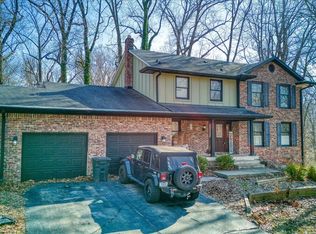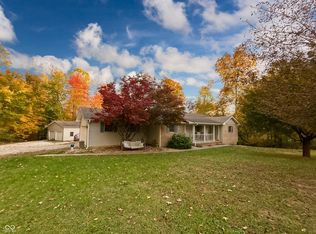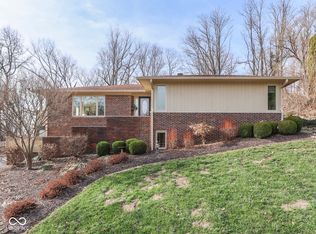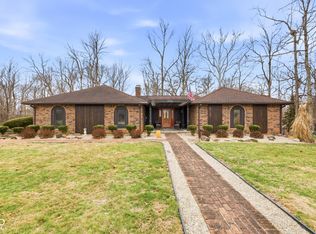This 4 bedroom 3 bath home with a walk out basement has everything you need on the first floor! Panoramic views of the lake with easy access to fish, boat, paddle board, or watch the sun rise. The gorgeous vaulted cleiings have wooden beams that lead to the stone fireplace which overlooks Mother Natures best creation...Privacy! Grab your book and snuggle up to your choice of 2 fireplaces! The three seasons room has a hot tub, wooden ceiling, and the peace and quiet you need. The Primary suit is on the main level to make this home ideal for people wanting to live a stairs -free- life. The primary has floor to clg glass doors leading out to a balcony with one of a kind custom railings. With the kitchen being open to the great room and dining room this house is ideal for entertaining family and friends while allowing the cook to be included in the party! Granite countertops, newer appliances, and fresh paint! The office area has a huge picture window overlooking the lake to make working from home easy and fun. The walk out basement is great for kids, parties, and guests to stay for the weekend. It also houses the second fireplace. One bedroom and a full bathroom can also be found on this level along with a huge space for family fun and the pool table stays for your enjoyment! Host the BIG GAME or let the kids run wild. This basement can be whatever you need it to be! The bsmt leads outdoors to a paver patio with total privacy! Perfect for roasting marsh mellows or just relaxing the day away. This 18 hole golf course community has live music, golf cart strolls, and a ton of organized social events for every age at the course restaurant, bourbon bar, and club house. An elevated living no matter what stage of life you are in. This home has been meticulously maintained so you just come and start living the life you have always deserved! Tons of storage (4bdrm does not have a window)
Pending
Price cut: $2K (1/22)
$442,000
3813 N Ramsgate Rd, Martinsville, IN 46151
4beds
2,898sqft
Est.:
Residential, Single Family Residence
Built in 1973
0.35 Acres Lot
$-- Zestimate®
$153/sqft
$148/mo HOA
What's special
Granite countertopsStone fireplaceWalk out basementNewer appliancesFresh paint
- 108 days |
- 388 |
- 4 |
Zillow last checked: 8 hours ago
Listing updated: February 20, 2026 at 07:20am
Listing Provided by:
Michelle Chandler 317-413-8352,
Keller Williams Indy Metro S,
Bryan Williams,
Keller Williams Indy Metro S
Source: MIBOR as distributed by MLS GRID,MLS#: 22071805
Facts & features
Interior
Bedrooms & bathrooms
- Bedrooms: 4
- Bathrooms: 3
- Full bathrooms: 3
- Main level bathrooms: 2
- Main level bedrooms: 3
Primary bedroom
- Level: Main
- Area: 182 Square Feet
- Dimensions: 14x13
Bedroom 2
- Level: Main
- Area: 143 Square Feet
- Dimensions: 13x11
Bedroom 3
- Level: Main
- Area: 100 Square Feet
- Dimensions: 10x10
Bedroom 4
- Features: Other
- Level: Basement
- Area: 100 Square Feet
- Dimensions: 10x10
Bonus room
- Level: Basement
- Area: 306 Square Feet
- Dimensions: 18x17
Dining room
- Features: Tile-Ceramic
- Level: Main
- Area: 132 Square Feet
- Dimensions: 12x11
Great room
- Level: Main
- Area: 221 Square Feet
- Dimensions: 17x13
Kitchen
- Features: Tile-Ceramic
- Level: Main
- Area: 170 Square Feet
- Dimensions: 17x10
Laundry
- Features: Tile-Ceramic
- Level: Main
- Area: 81 Square Feet
- Dimensions: 9x9
Office
- Level: Main
- Area: 168 Square Feet
- Dimensions: 14x12
Play room
- Level: Basement
- Area: 340 Square Feet
- Dimensions: 20x17
Utility room
- Features: Other
- Level: Basement
- Area: 99 Square Feet
- Dimensions: 11x9
Heating
- Forced Air, Natural Gas
Cooling
- Central Air
Appliances
- Included: Dishwasher, Dryer, Disposal, Gas Water Heater, Electric Oven, Refrigerator, Washer
- Laundry: Main Level, Sink
Features
- High Ceilings, Central Vacuum, Entrance Foyer, Ceiling Fan(s), High Speed Internet, Eat-in Kitchen, Pantry, Walk-In Closet(s)
- Basement: Exterior Entry,Finished,Finished Walls,Full,Storage Space,Walk-Out Access
- Number of fireplaces: 2
- Fireplace features: Gas Log, Great Room, Masonry, Recreation Room, Wood Burning
Interior area
- Total structure area: 2,898
- Total interior livable area: 2,898 sqft
- Finished area below ground: 1,242
Property
Parking
- Total spaces: 2
- Parking features: Attached, Garage Door Opener, Storage, Workshop in Garage
- Attached garage spaces: 2
- Details: Garage Parking Other(Finished Garage, Garage Door Opener)
Features
- Levels: One
- Stories: 1
- Patio & porch: Covered, Screened
- Exterior features: Fire Pit
- Has spa: Yes
- Spa features: Above Ground, Fiberglass, Heated, Private
- Has view: Yes
- View description: Lake, Trees/Woods
- Has water view: Yes
- Water view: Lake
- Waterfront features: Water Access, Water View
Lot
- Size: 0.35 Acres
- Features: Rural - Subdivision, Mature Trees, Trees-Small (Under 20 Ft), Wooded
Details
- Parcel number: 550914240001000020
- Other equipment: Intercom
- Horse amenities: None
Construction
Type & style
- Home type: SingleFamily
- Architectural style: Ranch,Traditional
- Property subtype: Residential, Single Family Residence
Materials
- Cedar, Stone
- Foundation: Concrete Perimeter, Full
Condition
- Updated/Remodeled
- New construction: No
- Year built: 1973
Utilities & green energy
- Electric: 200+ Amp Service
- Water: Public
- Utilities for property: Electricity Connected, Sewer Connected, Water Connected
Community & HOA
Community
- Features: Tennis Court(s)
- Security: Smoke Detector(s)
- Subdivision: Foxcliff Estates North
HOA
- Has HOA: Yes
- Amenities included: Clubhouse, Maintenance Grounds, Park, Playground, Pool, Security, Snow Removal, Tennis Court(s), Trash
- Services included: Clubhouse, ParkPlayground, Snow Removal, Tennis Court(s), Trash
- HOA fee: $1,772 annually
- HOA phone: 317-272-5688
Location
- Region: Martinsville
Financial & listing details
- Price per square foot: $153/sqft
- Tax assessed value: $276,000
- Annual tax amount: $1,416
- Date on market: 11/7/2025
- Cumulative days on market: 214 days
- Electric utility on property: Yes
Estimated market value
Not available
Estimated sales range
Not available
Not available
Price history
Price history
| Date | Event | Price |
|---|---|---|
| 1/27/2026 | Pending sale | $442,000$153/sqft |
Source: | ||
| 1/22/2026 | Price change | $442,000-0.5%$153/sqft |
Source: | ||
| 1/8/2026 | Price change | $444,000-0.2%$153/sqft |
Source: | ||
| 1/1/2026 | Price change | $445,000-0.9%$154/sqft |
Source: | ||
| 11/7/2025 | Listed for sale | $449,000-0.2%$155/sqft |
Source: | ||
| 11/5/2025 | Listing removed | $450,000$155/sqft |
Source: | ||
| 8/8/2025 | Price change | $450,000-5.3%$155/sqft |
Source: | ||
| 7/24/2025 | Price change | $475,000-4%$164/sqft |
Source: | ||
| 7/1/2025 | Price change | $495,000-5.7%$171/sqft |
Source: | ||
| 6/4/2025 | Listed for sale | $525,000+253.3%$181/sqft |
Source: Owner Report a problem | ||
| 3/26/2002 | Sold | $148,600$51/sqft |
Source: Agent Provided Report a problem | ||
Public tax history
Public tax history
| Year | Property taxes | Tax assessment |
|---|---|---|
| 2024 | $1,445 +11.8% | $276,000 -6.9% |
| 2023 | $1,293 +48% | $296,500 +6.4% |
| 2022 | $873 +9.1% | $278,600 +31.7% |
| 2021 | $800 +1.6% | $211,600 +3.4% |
| 2020 | $788 +4.8% | $204,700 +7.3% |
| 2019 | $751 +52.8% | $190,700 +3.6% |
| 2018 | $492 -3.9% | $184,000 +34.9% |
| 2017 | $512 +22.4% | $136,400 |
| 2016 | $418 +4.5% | $136,400 +3.3% |
| 2014 | $400 +3.1% | $132,100 -2.2% |
| 2013 | $388 +7.8% | $135,100 +1.7% |
| 2012 | $360 -24.8% | $132,900 -14.1% |
| 2011 | $478 -9.6% | $154,800 -1.1% |
| 2010 | $529 +12.3% | $156,600 +0.7% |
| 2009 | $471 -55% | $155,500 -19.8% |
| 2006 | $1,047 | $193,800 +29.5% |
| 2005 | -- | $149,600 |
Find assessor info on the county website
BuyAbility℠ payment
Est. payment
$2,423/mo
Principal & interest
$2087
Property taxes
$188
HOA Fees
$148
Climate risks
Neighborhood: Foxcliff Estates
Nearby schools
GreatSchools rating
- 8/10Centerton Elementary SchoolGrades: PK-4Distance: 2.2 mi
- 7/10John R. Wooden Middle SchoolGrades: 6-8Distance: 4.9 mi
- 4/10Martinsville High SchoolGrades: 9-12Distance: 4.6 mi
Schools provided by the listing agent
- Elementary: Centerton Elementary School
- Middle: John R. Wooden Middle School
- High: Martinsville High School
Source: MIBOR as distributed by MLS GRID. This data may not be complete. We recommend contacting the local school district to confirm school assignments for this home.



