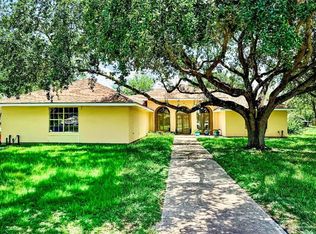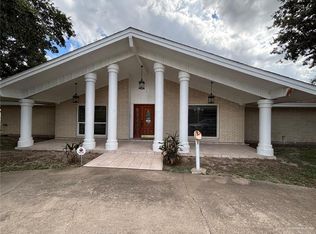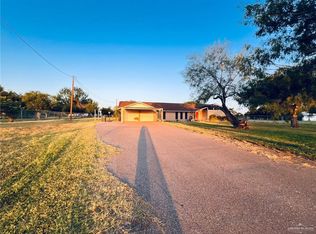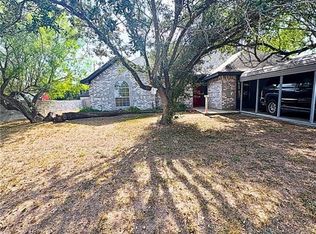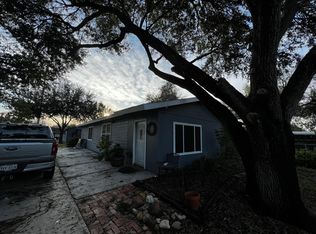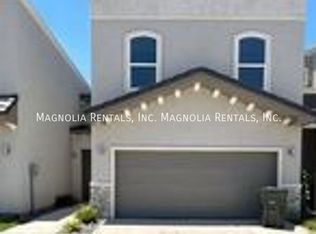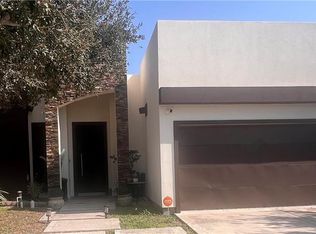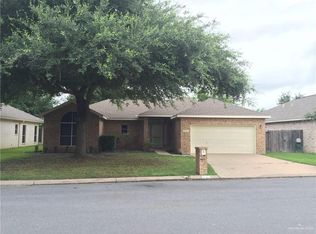PRICE IMPROVEMENT!! This unique home on a 0.85 acre tract and adjoining building NOW being offered at $379,000! It's located between McAllen, E. Mission and the City of Palmhurst. It faces N. Taylor Rd and W. Nolana with a side entrance on Rush St. to enter backyard.The Main house is a 3 BR/ 2 Bath, with approximate 4,242 sq. ft., and the adjoining building has 1,250 sq. ft (per HCAD) of space with a bathroom and there is ample paved parking in front of the building. Both structures have new 25 yr warrantied roofs, new electrical breaker boxes, new rain gutters,new siding, new 8ft cedar fences, gates, and beautiful new exterior paint.There is also a 2 car garage with stairs leading to an upstairs attic with loads of storage space! The BIG backyard has a solid block structure that can also serve as additional storage! This residence is being Sold strictly "AS IS"! All REASONABLE OFFERS WILL BE CONSIDERED!
Pending
Price cut: $16K (11/29)
$379,000
3813 N Taylor Rd, Palmhurst, TX 78573
3beds
3,846sqft
Est.:
Single Family Residence, Residential
Built in 1977
0.85 Acres Lot
$357,300 Zestimate®
$99/sqft
$-- HOA
What's special
New rain guttersBeautiful new exterior paint
- 242 days |
- 35 |
- 0 |
Zillow last checked: 8 hours ago
Listing updated: January 24, 2026 at 10:14pm
Listed by:
Hector M. Guerra 956-605-6200,
Re/Max Hacienda
Source: Greater McAllen AOR,MLS#: 473741
Facts & features
Interior
Bedrooms & bathrooms
- Bedrooms: 3
- Bathrooms: 2
- Full bathrooms: 2
Dining room
- Description: Living Area(s): 1
Living room
- Description: Living Area(s): 1
Heating
- Has Heating (Unspecified Type)
Cooling
- Central Air, Electric
Appliances
- Included: Electric Water Heater, Water Heater (In Garage), Stove/Range-Electric Smooth
- Laundry: Laundry Room, Washer/Dryer Connection
Features
- Granite Counters, Laminate Counters, Countertops (Other), Built-in Features, Ceiling Fan(s), Fireplace
- Flooring: Concrete, Other, Tile
- Windows: Partial Window Coverings
- Has fireplace: Yes
Interior area
- Total structure area: 3,846
- Total interior livable area: 3,846 sqft
Video & virtual tour
Property
Parking
- Total spaces: 2
- Parking features: Attached, Garage Faces Front
- Attached garage spaces: 2
Features
- Patio & porch: Covered Patio, Patio, Patio Slab
- Fencing: Chain Link,Partial,Wood
Lot
- Size: 0.85 Acres
- Features: Corner Lot
Details
- Parcel number: S295000000031645
Construction
Type & style
- Home type: SingleFamily
- Property subtype: Single Family Residence, Residential
Materials
- Brick
- Foundation: Slab
- Roof: Composition
Condition
- Year built: 1977
Utilities & green energy
- Sewer: Public Sewer
Green energy
- Energy efficient items: Attic Fans
Community & HOA
Community
- Features: Other
- Subdivision: John H Shary
HOA
- Has HOA: No
Location
- Region: Palmhurst
Financial & listing details
- Price per square foot: $99/sqft
- Tax assessed value: $199,114
- Annual tax amount: $3,863
- Date on market: 6/23/2025
- Road surface type: Paved
Estimated market value
$357,300
$339,000 - $375,000
$1,588/mo
Price history
Price history
| Date | Event | Price |
|---|---|---|
| 1/25/2026 | Pending sale | $379,000$99/sqft |
Source: Greater McAllen AOR #473741 Report a problem | ||
| 11/29/2025 | Price change | $379,000-4.1%$99/sqft |
Source: Greater McAllen AOR #473741 Report a problem | ||
| 11/14/2025 | Price change | $395,000-15.1%$103/sqft |
Source: Greater McAllen AOR #473741 Report a problem | ||
| 8/18/2025 | Price change | $465,000-6.1%$121/sqft |
Source: Greater McAllen AOR #473741 Report a problem | ||
| 6/23/2025 | Listed for sale | $495,000+32%$129/sqft |
Source: Greater McAllen AOR #473741 Report a problem | ||
| 4/26/2024 | Sold | -- |
Source: Greater McAllen AOR #418884 Report a problem | ||
| 3/31/2024 | Pending sale | $375,000$98/sqft |
Source: Greater McAllen AOR #418884 Report a problem | ||
| 11/17/2023 | Listed for sale | $375,000+15.4%$98/sqft |
Source: Greater McAllen AOR #418884 Report a problem | ||
| 7/7/2021 | Listing removed | -- |
Source: Greater McAllen AOR #346014 Report a problem | ||
| 3/28/2021 | Listed for sale | $325,000$85/sqft |
Source: Greater McAllen AOR #346014 Report a problem | ||
| 1/20/2021 | Listing removed | -- |
Source: | ||
| 11/7/2020 | Listed for sale | $325,000-13.3%$85/sqft |
Source: Lobo Real Estate #346014 Report a problem | ||
| 8/2/2020 | Listing removed | $375,000$98/sqft |
Source: Lobo Real Estate #330643 Report a problem | ||
| 3/18/2020 | Listed for sale | $375,000$98/sqft |
Source: Lobo Real Estate #330643 Report a problem | ||
Public tax history
Public tax history
| Year | Property taxes | Tax assessment |
|---|---|---|
| 2025 | -- | $199,114 -4.3% |
| 2024 | $3,863 +8.9% | $208,146 +2.3% |
| 2023 | $3,547 -0.1% | $203,537 +8.7% |
| 2022 | $3,552 +49% | $187,213 +48% |
| 2021 | $2,383 | $126,487 +5.1% |
| 2020 | -- | $120,322 +17.2% |
| 2019 | $1,996 -13.7% | $102,689 +6.5% |
| 2018 | $2,314 | $96,439 -14.9% |
| 2017 | $2,314 -0.4% | $113,262 |
| 2016 | $2,324 -7% | $113,262 -7% |
| 2015 | $2,499 | $121,727 -0.9% |
| 2014 | $2,499 | $122,814 0% |
| 2013 | -- | $122,834 +2% |
| 2012 | -- | $120,479 +1.6% |
| 2011 | -- | $118,535 0% |
| 2010 | -- | $118,553 +12.7% |
| 2009 | -- | $105,200 +10% |
| 2008 | -- | $95,636 +10% |
| 2007 | -- | $86,942 -6.9% |
| 2006 | -- | $93,341 +33.8% |
| 2005 | -- | $69,743 -2.4% |
| 2004 | -- | $71,463 +3% |
| 2003 | -- | $69,367 -1% |
| 2002 | -- | $70,064 +22.1% |
| 2001 | -- | $57,389 -1.1% |
| 2000 | -- | $58,031 |
Find assessor info on the county website
BuyAbility℠ payment
Est. payment
$2,478/mo
Principal & interest
$1767
Property taxes
$711
Climate risks
Neighborhood: 78573
Nearby schools
GreatSchools rating
- 8/10Donna Wernecke Elementary SchoolGrades: PK-6Distance: 1.1 mi
- 8/10Sharyland North J High SchoolGrades: 7-8Distance: 2.9 mi
- 6/10Sharyland High SchoolGrades: 9-12Distance: 4.1 mi
Schools provided by the listing agent
- Elementary: Shary
- Middle: B.L. Gray Junior High
- High: Sharyland H.S.
- District: Sharyland ISD
Source: Greater McAllen AOR. This data may not be complete. We recommend contacting the local school district to confirm school assignments for this home.
