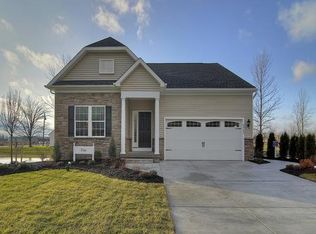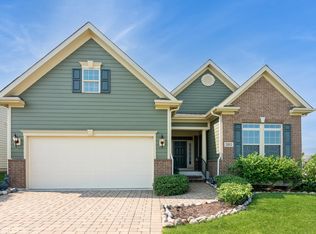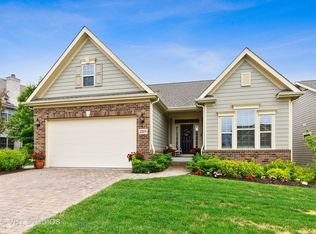Closed
$560,000
3813 Ridge Pointe Dr, Geneva, IL 60134
3beds
2,580sqft
Single Family Residence
Built in 2015
6,534 Square Feet Lot
$619,400 Zestimate®
$217/sqft
$3,551 Estimated rent
Home value
$619,400
$588,000 - $650,000
$3,551/mo
Zestimate® history
Loading...
Owner options
Explore your selling options
What's special
Maintenance free living at this finest! This charming single-family home offers the perfect blend of comfort and convenience, making it a must-see. Boasting a first-floor master bedroom with an adjoining sitting room or office. Additionally there is a second bedroom on the first floor, this home is designed to cater to your every need. Accessibility and convenience are key here with a full curbless/roll-in shower in the hallway bath on the first floor. The entire house has been thoughtfully updated with freshly painted walls, creating a clean and inviting atmosphere throughout. The open-concept floor plan flows effortlessly and is bright and airy. The basement floor has also been painted, offering a versatile space for your creative touches. The second floor features a third bedroom, full bathroom, and a bonus room that could easily serve as an additional bedroom or office. Custom wood shutter window treatments adorn every window, adding privacy, elegance, and energy efficiency to the home. With this property, you can move in with peace of mind, as it's truly MOVE-IN READY. You'll love the freshly painted, screened deck and the added practicality of the new storm door. The location couldn't be better! Not only is the home well-maintained, but it's also incredibly close to Northwestern/Delnor Hospital, Geneva Commons shops, and a wide array of restaurants in both Geneva and St. Charles. Experience the ultimate in suburban living with this fantastic property.
Zillow last checked: 8 hours ago
Listing updated: December 16, 2023 at 12:33am
Listing courtesy of:
Cory Jones 630-400-9009,
eXp Realty
Bought with:
Julie Schwager
@properties Christie's International Real Estate
Source: MRED as distributed by MLS GRID,MLS#: 11931595
Facts & features
Interior
Bedrooms & bathrooms
- Bedrooms: 3
- Bathrooms: 3
- Full bathrooms: 3
Primary bedroom
- Features: Flooring (Carpet), Bathroom (Full)
- Level: Main
- Area: 208 Square Feet
- Dimensions: 16X13
Bedroom 2
- Features: Flooring (Carpet)
- Level: Main
- Area: 165 Square Feet
- Dimensions: 15X11
Bedroom 3
- Features: Flooring (Carpet)
- Level: Second
- Area: 165 Square Feet
- Dimensions: 11X15
Den
- Features: Flooring (Hardwood)
- Level: Main
- Area: 168 Square Feet
- Dimensions: 12X14
Eating area
- Features: Flooring (Hardwood)
- Level: Main
- Area: 110 Square Feet
- Dimensions: 11X10
Family room
- Features: Flooring (Hardwood)
- Level: Main
- Area: 285 Square Feet
- Dimensions: 19X15
Kitchen
- Features: Kitchen (Eating Area-Table Space, Island, Pantry-Closet), Flooring (Hardwood)
- Level: Main
- Area: 154 Square Feet
- Dimensions: 14X11
Laundry
- Features: Flooring (Ceramic Tile)
- Level: Main
- Area: 56 Square Feet
- Dimensions: 8X7
Loft
- Features: Flooring (Carpet)
- Level: Second
- Area: 165 Square Feet
- Dimensions: 11X15
Sitting room
- Features: Flooring (Carpet)
- Level: Main
- Area: 117 Square Feet
- Dimensions: 13X9
Heating
- Natural Gas
Cooling
- Central Air
Appliances
- Included: Range, Dishwasher, Refrigerator, Washer, Dryer, Disposal, Humidifier
- Laundry: Main Level
Features
- Cathedral Ceiling(s), 1st Floor Bedroom, 1st Floor Full Bath, Walk-In Closet(s)
- Flooring: Hardwood
- Windows: Skylight(s)
- Basement: Unfinished,Full,Daylight
- Attic: Unfinished
- Number of fireplaces: 1
- Fireplace features: Family Room
Interior area
- Total structure area: 0
- Total interior livable area: 2,580 sqft
Property
Parking
- Total spaces: 2
- Parking features: Brick Driveway, Garage Door Opener, On Site, Garage Owned, Attached, Garage
- Attached garage spaces: 2
- Has uncovered spaces: Yes
Accessibility
- Accessibility features: No Disability Access
Features
- Stories: 1
- Patio & porch: Deck, Screened
Lot
- Size: 6,534 sqft
- Features: Landscaped
Details
- Parcel number: 1205102041
- Special conditions: None
- Other equipment: Ceiling Fan(s), Sump Pump
Construction
Type & style
- Home type: SingleFamily
- Architectural style: Ranch
- Property subtype: Single Family Residence
Materials
- Brick, Fiber Cement
- Foundation: Concrete Perimeter
- Roof: Asphalt
Condition
- New construction: No
- Year built: 2015
Details
- Builder model: DAVENTRY
Utilities & green energy
- Sewer: Public Sewer
- Water: Public
Community & neighborhood
Security
- Security features: Carbon Monoxide Detector(s)
Community
- Community features: Park
Location
- Region: Geneva
- Subdivision: Prairie Ridge
HOA & financial
HOA
- Has HOA: Yes
- HOA fee: $200 monthly
- Services included: Lawn Care, Snow Removal
Other
Other facts
- Listing terms: Cash
- Ownership: Fee Simple w/ HO Assn.
Price history
| Date | Event | Price |
|---|---|---|
| 12/15/2023 | Sold | $560,000-6.7%$217/sqft |
Source: | ||
| 11/28/2023 | Contingent | $599,900$233/sqft |
Source: | ||
| 11/15/2023 | Listed for sale | $599,900-2.3%$233/sqft |
Source: | ||
| 11/15/2023 | Listing removed | -- |
Source: | ||
| 11/2/2023 | Listed for sale | $613,900+39.2%$238/sqft |
Source: | ||
Public tax history
| Year | Property taxes | Tax assessment |
|---|---|---|
| 2024 | $15,232 +2.4% | $208,179 +10% |
| 2023 | $14,870 +4.9% | $189,253 +7.6% |
| 2022 | $14,182 +3% | $175,853 +3.9% |
Find assessor info on the county website
Neighborhood: 60134
Nearby schools
GreatSchools rating
- 5/10Heartland Elementary SchoolGrades: K-5Distance: 0.7 mi
- 10/10Geneva Middle School NorthGrades: 6-8Distance: 1.8 mi
- 9/10Geneva Community High SchoolGrades: 9-12Distance: 2 mi
Schools provided by the listing agent
- District: 304
Source: MRED as distributed by MLS GRID. This data may not be complete. We recommend contacting the local school district to confirm school assignments for this home.
Get a cash offer in 3 minutes
Find out how much your home could sell for in as little as 3 minutes with a no-obligation cash offer.
Estimated market value$619,400
Get a cash offer in 3 minutes
Find out how much your home could sell for in as little as 3 minutes with a no-obligation cash offer.
Estimated market value
$619,400


