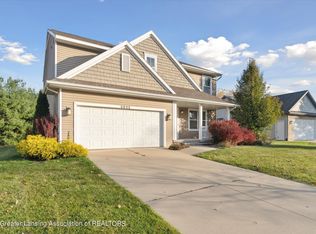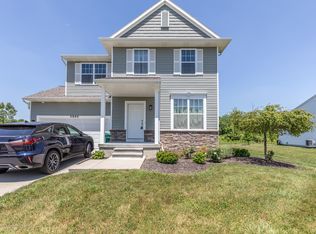Sold for $322,000 on 05/30/23
$322,000
3814 Keller Rd, Holt, MI 48842
3beds
1,560sqft
Single Family Residence
Built in 2007
0.26 Acres Lot
$334,500 Zestimate®
$206/sqft
$2,069 Estimated rent
Home value
$334,500
$318,000 - $351,000
$2,069/mo
Zestimate® history
Loading...
Owner options
Explore your selling options
What's special
The 3 bed 2 bath move-in ready ranch you have been waiting for, is finally here! Located in the Holt school district, you will notice this one owner home has many upgrades from when it was built; hardwood floors, stylish tiles, cathedral ceiling, wonderful open floor plan with plenty of natural light. Everything is on the main floor, even the laundry. Primary suite has a spacious walk-in closet and an ensuite bathroom. The other 2 bedrooms on the main floor share the 2nd full bath. Basement has been partially finished, has 2 egress windows and has been used as an entertaining space, complete with a pool table that can stay. The deck in backyard is perfect for summer cookouts. Like gardening? There is a beautiful lot ready for you. Highest & best due 7pm 5/16/23.
Zillow last checked: 8 hours ago
Listing updated: September 02, 2025 at 07:58am
Listed by:
Shirley Boucha 517-214-4185,
Coldwell Banker Professionals-E.L.
Bought with:
Carolyn Moser, 6501297350
Impact Real Estate
Source: Greater Lansing AOR,MLS#: 272748
Facts & features
Interior
Bedrooms & bathrooms
- Bedrooms: 3
- Bathrooms: 2
- Full bathrooms: 2
Primary bedroom
- Level: First
- Area: 208 Square Feet
- Dimensions: 16 x 13
Bedroom 2
- Level: Second
- Area: 111 Square Feet
- Dimensions: 10 x 11.1
Bedroom 3
- Level: First
- Area: 128.7 Square Feet
- Dimensions: 11 x 11.7
Dining room
- Level: First
- Area: 114.43 Square Feet
- Dimensions: 11.11 x 10.3
Game room
- Level: Basement
- Area: 850 Square Feet
- Dimensions: 50 x 17
Kitchen
- Level: First
- Area: 122.21 Square Feet
- Dimensions: 11.11 x 11
Living room
- Level: First
- Area: 290.7 Square Feet
- Dimensions: 15.3 x 19
Heating
- Forced Air, Natural Gas
Cooling
- Central Air
Appliances
- Included: Washer, Vented Exhaust Fan, Refrigerator, Range, Oven, Dryer
- Laundry: Main Level
Features
- Ceiling Fan(s), Chandelier, Laminate Counters, Open Floorplan, Sound System, Walk-In Closet(s)
- Flooring: Tile, Wood
- Basement: Egress Windows,Full,Partially Finished
- Number of fireplaces: 1
- Fireplace features: Gas
Interior area
- Total structure area: 3,120
- Total interior livable area: 1,560 sqft
- Finished area above ground: 1,560
- Finished area below ground: 0
Property
Parking
- Total spaces: 2
- Parking features: Driveway, Garage
- Garage spaces: 2
- Has uncovered spaces: Yes
Features
- Levels: One
- Stories: 1
- Patio & porch: Covered, Deck, Front Porch
- Exterior features: Garden, Rain Gutters
Lot
- Size: 0.26 Acres
- Features: Back Yard, Few Trees, Front Yard, Garden
Details
- Foundation area: 1560
- Parcel number: 33250513180004
- Zoning description: Zoning
Construction
Type & style
- Home type: SingleFamily
- Architectural style: Ranch
- Property subtype: Single Family Residence
Materials
- Vinyl Siding
- Foundation: Concrete Perimeter
- Roof: Shingle
Condition
- Year built: 2007
Utilities & green energy
- Sewer: Public Sewer
- Water: Public
- Utilities for property: High Speed Internet Available
Community & neighborhood
Location
- Region: Holt
- Subdivision: Keller Ridge
Other
Other facts
- Listing terms: VA Loan,Cash,Conventional,FHA
- Road surface type: Asphalt, Paved
Price history
| Date | Event | Price |
|---|---|---|
| 5/30/2023 | Sold | $322,000+3.9%$206/sqft |
Source: | ||
| 5/22/2023 | Pending sale | $309,900$199/sqft |
Source: | ||
| 5/17/2023 | Contingent | $309,900$199/sqft |
Source: | ||
| 5/15/2023 | Listed for sale | $309,900$199/sqft |
Source: | ||
Public tax history
| Year | Property taxes | Tax assessment |
|---|---|---|
| 2024 | $5,155 | $143,200 +8.7% |
| 2023 | -- | $131,700 +9.8% |
| 2022 | -- | $119,900 +1.7% |
Find assessor info on the county website
Neighborhood: 48842
Nearby schools
GreatSchools rating
- 2/10Hope Middle SchoolGrades: 5-6Distance: 1 mi
- 3/10Holt Junior High SchoolGrades: 7-8Distance: 1.6 mi
- 8/10Holt Senior High SchoolGrades: 9-12Distance: 4.2 mi
Schools provided by the listing agent
- High: Holt/Dimondale
Source: Greater Lansing AOR. This data may not be complete. We recommend contacting the local school district to confirm school assignments for this home.

Get pre-qualified for a loan
At Zillow Home Loans, we can pre-qualify you in as little as 5 minutes with no impact to your credit score.An equal housing lender. NMLS #10287.
Sell for more on Zillow
Get a free Zillow Showcase℠ listing and you could sell for .
$334,500
2% more+ $6,690
With Zillow Showcase(estimated)
$341,190
