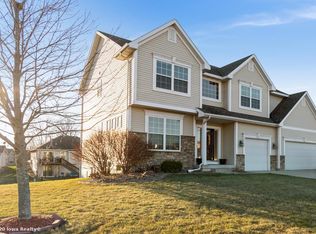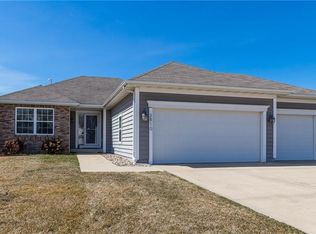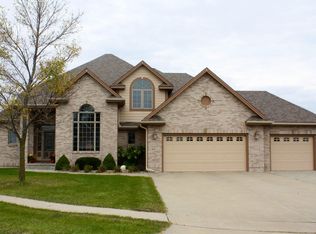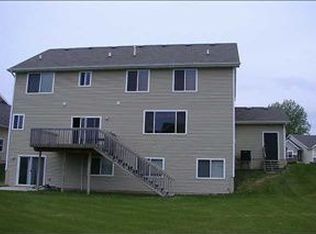Sold for $450,000 on 01/15/25
$450,000
3814 NE Rio Ct, Ankeny, IA 50021
4beds
2,072sqft
Single Family Residence
Built in 2005
0.25 Acres Lot
$448,900 Zestimate®
$217/sqft
$2,448 Estimated rent
Home value
$448,900
$422,000 - $476,000
$2,448/mo
Zestimate® history
Loading...
Owner options
Explore your selling options
What's special
Welcome to your new home located in the heart of NE Ankeny on a quiet cul-de-sac. This 1.5 story home boasts an impressive two-story living room that floods with natural light, creating an open and inviting atmosphere. The kitchen offers ample cabinet and counter space for all of your cooking and storage needs. Rounding out the main floor living areas you?ll find a dining space off of the kitchen as well as a formal dining or playroom.
The expansive primary suite on the main level features a walk-in closet and an en-suite bathroom for the ultimate retreat. Upstairs you?ll find two good sized bedrooms and a full bathroom. Head down to the finished walkout basement for even more living space. This versatile area includes a wet bar, additional bedroom, 3/4 bathroom, and a dedicated home office?perfect for remote work or extra privacy for guests.
Outside, the fenced yard provides the ideal space for outdoor fun and relaxation. With so much to offer in a prime location, this home is a must-see. Schedule your showing today!
Zillow last checked: 8 hours ago
Listing updated: January 15, 2025 at 01:24pm
Listed by:
Emma Stern (515)446-9816,
LPT Realty, LLC
Bought with:
Laura McClatchey
Keller Williams Ankeny Metro
Source: DMMLS,MLS#: 705940 Originating MLS: Des Moines Area Association of REALTORS
Originating MLS: Des Moines Area Association of REALTORS
Facts & features
Interior
Bedrooms & bathrooms
- Bedrooms: 4
- Bathrooms: 4
- Full bathrooms: 2
- 3/4 bathrooms: 1
- 1/2 bathrooms: 1
- Main level bedrooms: 1
Heating
- Forced Air, Gas, Propane, Natural Gas
Cooling
- Central Air
Appliances
- Included: Dryer, Dishwasher, Microwave, Refrigerator, Stove, Washer
- Laundry: Main Level
Features
- Wet Bar, Separate/Formal Dining Room, Eat-in Kitchen
- Flooring: Carpet, Hardwood
- Basement: Finished,Walk-Out Access
- Number of fireplaces: 1
- Fireplace features: Gas, Vented
Interior area
- Total structure area: 2,072
- Total interior livable area: 2,072 sqft
- Finished area below ground: 1,000
Property
Parking
- Total spaces: 3
- Parking features: Attached, Garage, Three Car Garage
- Attached garage spaces: 3
Features
- Levels: One and One Half
- Stories: 1
- Patio & porch: Deck
- Exterior features: Deck, Fully Fenced
- Fencing: Chain Link,Full
Lot
- Size: 0.25 Acres
- Dimensions: 85 x 130
- Features: Rectangular Lot, Cul-De-Sac
Details
- Parcel number: 18100626950010
- Zoning: RES
Construction
Type & style
- Home type: SingleFamily
- Architectural style: One and One Half Story
- Property subtype: Single Family Residence
Materials
- Vinyl Siding
- Foundation: Poured
- Roof: Asphalt,Shingle
Condition
- Year built: 2005
Utilities & green energy
- Sewer: Public Sewer
- Water: Public
Community & neighborhood
Security
- Security features: Smoke Detector(s)
Location
- Region: Ankeny
Other
Other facts
- Listing terms: Cash,Conventional,FHA,VA Loan
- Road surface type: Concrete
Price history
| Date | Event | Price |
|---|---|---|
| 1/15/2025 | Sold | $450,000-3.2%$217/sqft |
Source: | ||
| 12/13/2024 | Pending sale | $465,000$224/sqft |
Source: | ||
| 11/12/2024 | Price change | $465,000-2.1%$224/sqft |
Source: | ||
| 10/18/2024 | Listed for sale | $475,000+14.5%$229/sqft |
Source: | ||
| 12/21/2022 | Sold | $415,000$200/sqft |
Source: | ||
Public tax history
| Year | Property taxes | Tax assessment |
|---|---|---|
| 2024 | $6,804 -1.3% | $399,000 |
| 2023 | $6,894 +1.1% | $399,000 +16.9% |
| 2022 | $6,818 -1.5% | $341,400 |
Find assessor info on the county website
Neighborhood: 50021
Nearby schools
GreatSchools rating
- 6/10Rock Creek ElementaryGrades: K-5Distance: 1.8 mi
- 9/10Northview Middle SchoolGrades: 8-9Distance: 1.6 mi
- 8/10Ankeny Centennial High SchoolGrades: 10-12Distance: 1.8 mi
Schools provided by the listing agent
- District: Ankeny
Source: DMMLS. This data may not be complete. We recommend contacting the local school district to confirm school assignments for this home.

Get pre-qualified for a loan
At Zillow Home Loans, we can pre-qualify you in as little as 5 minutes with no impact to your credit score.An equal housing lender. NMLS #10287.
Sell for more on Zillow
Get a free Zillow Showcase℠ listing and you could sell for .
$448,900
2% more+ $8,978
With Zillow Showcase(estimated)
$457,878


