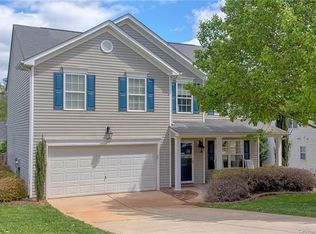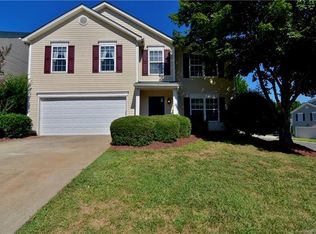Closed
$410,000
3814 Staunton Rd, Matthews, NC 28105
3beds
2,660sqft
Single Family Residence
Built in 2002
0.31 Acres Lot
$493,500 Zestimate®
$154/sqft
$2,886 Estimated rent
Home value
$493,500
$469,000 - $518,000
$2,886/mo
Zestimate® history
Loading...
Owner options
Explore your selling options
What's special
PRICED TO SELL!!
Bright open floor plan with great storage! Covered front porch welcomes you into the foyer. Spacious dining and living rooms offer plenty of flexibility and entertaining space! The living room features a corner stove with stone accent. Eat-in kitchen has a breakfast bar, center prep island, stove with gas cooktop and huge walk-in pantry. Upstairs is a large loft/bonus room. Generous primary bedroom has sunny triple windows, dual walk-in closets and bath with extended vanity, garden tub & separate shower. Bedroom 2 has a walk-in closet and lighted ceiling fan. Bedroom 3 has a decorative chandelier. The laundry room is conveniently located off bonus room. Huge patio has room to entertain a crowd! Fenced back yard offers privacy landscaping. Community clubhouse and pool with splash zone is just around the corner. Roof 2019, HVAC 2023. Priced accordingly. 3rd bedroom dry wall repair by closing.
Zillow last checked: 8 hours ago
Listing updated: December 06, 2023 at 06:41am
Listing Provided by:
Christopher Popko chris@homescharlotte.com,
EXP Realty LLC Ballantyne
Bought with:
Winnie Knapp
EXP Realty LLC Ballantyne
Source: Canopy MLS as distributed by MLS GRID,MLS#: 4054695
Facts & features
Interior
Bedrooms & bathrooms
- Bedrooms: 3
- Bathrooms: 3
- Full bathrooms: 2
- 1/2 bathrooms: 1
Primary bedroom
- Level: Upper
Bedroom s
- Level: Upper
Bathroom half
- Level: Main
Bathroom full
- Level: Upper
Breakfast
- Level: Main
Dining room
- Level: Main
Kitchen
- Level: Main
Laundry
- Level: Upper
Living room
- Level: Main
Loft
- Level: Upper
Heating
- Central
Cooling
- Central Air
Appliances
- Included: Dishwasher, Disposal, Gas Cooktop, Microwave
- Laundry: Upper Level
Features
- Flooring: Carpet, Vinyl
- Has basement: No
Interior area
- Total structure area: 2,660
- Total interior livable area: 2,660 sqft
- Finished area above ground: 2,660
- Finished area below ground: 0
Property
Parking
- Total spaces: 2
- Parking features: Driveway, Attached Garage, Garage on Main Level
- Attached garage spaces: 2
- Has uncovered spaces: Yes
Features
- Levels: Two
- Stories: 2
- Patio & porch: Front Porch, Patio
- Pool features: Community
Lot
- Size: 0.31 Acres
- Dimensions: 55 x 141 x 103 x 20 x 177
Details
- Parcel number: 23107454
- Zoning: R3
- Special conditions: Standard
Construction
Type & style
- Home type: SingleFamily
- Property subtype: Single Family Residence
Materials
- Vinyl
- Foundation: Slab
- Roof: Shingle
Condition
- New construction: No
- Year built: 2002
Utilities & green energy
- Sewer: Public Sewer
- Water: City
- Utilities for property: Electricity Connected
Community & neighborhood
Community
- Community features: Clubhouse
Location
- Region: Matthews
- Subdivision: Weddington Ridge
HOA & financial
HOA
- Has HOA: Yes
- HOA fee: $175 quarterly
- Association name: Cedar Mgmt
- Association phone: 704-644-8808
Other
Other facts
- Listing terms: Cash,Conventional,FHA,VA Loan
- Road surface type: Concrete, Paved
Price history
| Date | Event | Price |
|---|---|---|
| 7/4/2025 | Listing removed | $2,300$1/sqft |
Source: Zillow Rentals Report a problem | ||
| 7/1/2025 | Price change | $2,300-2.1%$1/sqft |
Source: Zillow Rentals Report a problem | ||
| 6/26/2025 | Price change | $2,350-1.1%$1/sqft |
Source: Zillow Rentals Report a problem | ||
| 6/21/2025 | Price change | $2,375-1%$1/sqft |
Source: Zillow Rentals Report a problem | ||
| 6/6/2025 | Listed for rent | $2,400+0%$1/sqft |
Source: Zillow Rentals Report a problem | ||
Public tax history
| Year | Property taxes | Tax assessment |
|---|---|---|
| 2025 | -- | $422,200 |
| 2024 | $3,350 +3.5% | $422,200 |
| 2023 | $3,236 +12% | $422,200 +47.4% |
Find assessor info on the county website
Neighborhood: Providence Estates East
Nearby schools
GreatSchools rating
- 8/10Matthews ElementaryGrades: K-5Distance: 2.5 mi
- 10/10Crestdale MiddleGrades: 6-8Distance: 3.6 mi
- 6/10David W Butler HighGrades: 9-12Distance: 3.6 mi
Schools provided by the listing agent
- Elementary: Matthews
- Middle: Crestdale
- High: Butler
Source: Canopy MLS as distributed by MLS GRID. This data may not be complete. We recommend contacting the local school district to confirm school assignments for this home.
Get a cash offer in 3 minutes
Find out how much your home could sell for in as little as 3 minutes with a no-obligation cash offer.
Estimated market value$493,500
Get a cash offer in 3 minutes
Find out how much your home could sell for in as little as 3 minutes with a no-obligation cash offer.
Estimated market value
$493,500

