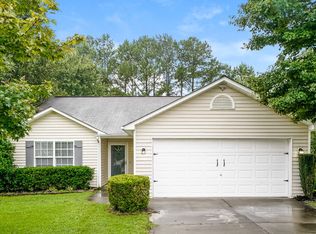Sold for $330,000
$330,000
3814 Tyler Bluff Ln, Raleigh, NC 27616
3beds
1,567sqft
Single Family Residence, Residential
Built in 2001
0.3 Acres Lot
$328,600 Zestimate®
$211/sqft
$1,952 Estimated rent
Home value
$328,600
$312,000 - $345,000
$1,952/mo
Zestimate® history
Loading...
Owner options
Explore your selling options
What's special
Fantastic location! 6k in Closing assistance or rate buy down available by seller. Gorgeous New LVP flooring on first floor! Beautiful new paint too! Open floorplan with living area looking out to the private back yard! Desirable white cabinetry in kitchen. Flex room located at front of home is perfect for a home office or game room! Owners Suite has Walk in Closet! Secondary bedroom #1 also has walk in closet! Bedroom 3 is tucked beside the full secondary bathroom. Don't miss the oversized patio that is great for expanded outdoor living and bbq's! Back yard is fenced and the pups will love it! Dedicated Grill propane line! Home is back on market due to buyers inability to close on the home she was selling. Thier loss is your gain, come tour this beautiful Move in Ready home today!
Zillow last checked: 8 hours ago
Listing updated: December 11, 2025 at 11:48am
Listed by:
Krista Abshure 919-753-6518,
ABSHURE REALTY GROUP LLC
Bought with:
Justin Burleson, 269900
Premier Agents Network
Source: Doorify MLS,MLS#: 10106385
Facts & features
Interior
Bedrooms & bathrooms
- Bedrooms: 3
- Bathrooms: 3
- Full bathrooms: 2
- 1/2 bathrooms: 1
Heating
- Central, Forced Air
Cooling
- Ceiling Fan(s), Central Air, Dual
Appliances
- Included: Dishwasher, Disposal, Electric Range, Microwave, Plumbed For Ice Maker
- Laundry: Main Level
Features
- Entrance Foyer, High Speed Internet
- Flooring: Carpet, Vinyl
- Windows: Double Pane Windows
- Number of fireplaces: 1
- Fireplace features: Gas Log, Living Room, Propane
- Common walls with other units/homes: No Common Walls
Interior area
- Total structure area: 1,567
- Total interior livable area: 1,567 sqft
- Finished area above ground: 1,567
- Finished area below ground: 0
Property
Parking
- Total spaces: 4
- Parking features: Concrete, Garage Faces Front
- Attached garage spaces: 2
- Uncovered spaces: 2
Features
- Levels: Two
- Stories: 1
- Patio & porch: Patio
- Exterior features: Fenced Yard, Rain Gutters
- Pool features: None
- Fencing: Back Yard
- Has view: Yes
Lot
- Size: 0.30 Acres
- Features: Back Yard, Cleared, Front Yard, Landscaped, Level, Rectangular Lot
Details
- Additional structures: Garage(s)
- Parcel number: PIN # 1747546131
- Special conditions: Standard
Construction
Type & style
- Home type: SingleFamily
- Architectural style: Traditional
- Property subtype: Single Family Residence, Residential
Materials
- Vinyl Siding
- Foundation: Slab
- Roof: Shingle
Condition
- New construction: No
- Year built: 2001
Utilities & green energy
- Sewer: Public Sewer
- Water: Public
- Utilities for property: Cable Connected, Electricity Connected, Sewer Connected, Water Connected, Propane
Community & neighborhood
Location
- Region: Raleigh
- Subdivision: Springfield
HOA & financial
HOA
- Has HOA: Yes
- HOA fee: $156 semi-annually
- Amenities included: Playground
- Services included: None
Price history
| Date | Event | Price |
|---|---|---|
| 12/11/2025 | Sold | $330,000-4.3%$211/sqft |
Source: | ||
| 11/9/2025 | Pending sale | $345,000$220/sqft |
Source: | ||
| 10/20/2025 | Price change | $345,000-1.4%$220/sqft |
Source: | ||
| 10/2/2025 | Listed for sale | $350,000$223/sqft |
Source: | ||
| 8/28/2025 | Pending sale | $350,000$223/sqft |
Source: | ||
Public tax history
| Year | Property taxes | Tax assessment |
|---|---|---|
| 2025 | $2,787 +0.4% | $317,234 |
| 2024 | $2,775 +24.6% | $317,234 +56.7% |
| 2023 | $2,227 +7.6% | $202,435 |
Find assessor info on the county website
Neighborhood: Northeast Raleigh
Nearby schools
GreatSchools rating
- 4/10Harris Creek ElementaryGrades: PK-5Distance: 0.3 mi
- 9/10Rolesville Middle SchoolGrades: 6-8Distance: 3.1 mi
- 6/10Rolesville High SchoolGrades: 9-12Distance: 4.3 mi
Schools provided by the listing agent
- Elementary: Wake - Harris Creek
- Middle: Wake - Rolesville
- High: Wake - Rolesville
Source: Doorify MLS. This data may not be complete. We recommend contacting the local school district to confirm school assignments for this home.
Get a cash offer in 3 minutes
Find out how much your home could sell for in as little as 3 minutes with a no-obligation cash offer.
Estimated market value$328,600
Get a cash offer in 3 minutes
Find out how much your home could sell for in as little as 3 minutes with a no-obligation cash offer.
Estimated market value
$328,600

