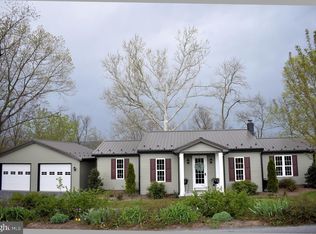Sold for $279,900
$279,900
3815 Crottlestown Rd, Chambersburg, PA 17202
4beds
1,415sqft
Single Family Residence
Built in 1954
0.5 Acres Lot
$280,700 Zestimate®
$198/sqft
$1,794 Estimated rent
Home value
$280,700
Estimated sales range
Not available
$1,794/mo
Zestimate® history
Loading...
Owner options
Explore your selling options
What's special
Your Escape Starts Here. Sometimes, you just need to disappear for a while — not from life, but from the noise of it. Welcome to 3815 Crottlestown Rd., a place where peace isn’t a luxury — it’s the standard. Tucked away in the quiet countryside of Chambersburg, this charming retreat offers more than just square footage — it offers breathing room. With 4 bedrooms and 2 bathrooms, and views that don’t ask for attention but quietly hold it, this is the kind of property that speaks to those who’ve had enough of traffic, screens, and schedules. Wake up to the sound of birds instead of alarms. Spend your evenings on the porch watching the sky do what it does best — remind you how big and beautiful the world still is. Whether you’re looking for a full-time move or just a place to recharge when life gets heavy, this home delivers the quiet kind of magic we all forget we need. It’s not just a house — it’s an intermission from the rush. And it’s waiting for you.
Zillow last checked: 8 hours ago
Listing updated: October 23, 2025 at 05:02pm
Listed by:
ANTHONY LYNAM 717-926-3143,
Keller Williams of Central PA,
Listing Team: Hoover Lynam And Associates
Bought with:
Jewel Palmer
Palmer Realty
Source: Bright MLS,MLS#: PAFL2029164
Facts & features
Interior
Bedrooms & bathrooms
- Bedrooms: 4
- Bathrooms: 2
- Full bathrooms: 2
- Main level bathrooms: 2
- Main level bedrooms: 4
Primary bedroom
- Level: Main
- Area: 140 Square Feet
- Dimensions: 10 x 14
Bedroom 1
- Level: Main
- Area: 99 Square Feet
- Dimensions: 9 x 11
Bedroom 2
- Level: Main
- Area: 112 Square Feet
- Dimensions: 8 x 14
Bedroom 3
- Features: Walk-In Closet(s)
- Level: Main
- Area: 117 Square Feet
- Dimensions: 13 x 9
Primary bathroom
- Level: Main
- Area: 24 Square Feet
- Dimensions: 8 x 3
Bathroom 2
- Level: Main
- Area: 40 Square Feet
- Dimensions: 5 x 8
Basement
- Level: Lower
- Area: 192 Square Feet
- Dimensions: 16 x 12
Bonus room
- Level: Lower
- Area: 224 Square Feet
- Dimensions: 16 x 14
Dining room
- Level: Main
- Area: 171 Square Feet
- Dimensions: 19 x 9
Foyer
- Level: Main
- Area: 63 Square Feet
- Dimensions: 9 x 7
Kitchen
- Level: Main
- Area: 136 Square Feet
- Dimensions: 17 x 8
Laundry
- Level: Main
- Area: 63 Square Feet
- Dimensions: 9 x 7
Living room
- Level: Main
- Area: 204 Square Feet
- Dimensions: 17 x 12
Utility room
- Level: Lower
- Area: 182 Square Feet
- Dimensions: 14 x 13
Heating
- Wood Stove, Other
Cooling
- None
Appliances
- Included: Electric Water Heater
- Laundry: Main Level, Laundry Room
Features
- Basement: Garage Access,Exterior Entry,Improved,Walk-Out Access
- Has fireplace: No
Interior area
- Total structure area: 1,415
- Total interior livable area: 1,415 sqft
- Finished area above ground: 1,415
- Finished area below ground: 0
Property
Parking
- Total spaces: 1
- Parking features: Garage Faces Side, Basement, Driveway, Attached
- Attached garage spaces: 1
- Has uncovered spaces: Yes
Accessibility
- Accessibility features: None
Features
- Levels: One
- Stories: 1
- Pool features: None
- Has view: Yes
- View description: Creek/Stream
- Has water view: Yes
- Water view: Creek/Stream
- Body of water: Back Creek
Lot
- Size: 0.50 Acres
- Features: Sloped, Wooded, Rural
Details
- Additional structures: Above Grade, Below Grade
- Parcel number: 110E12.014A000000
- Zoning: RESIDENTIAL
- Special conditions: Standard
Construction
Type & style
- Home type: SingleFamily
- Architectural style: Ranch/Rambler
- Property subtype: Single Family Residence
Materials
- Other
- Foundation: Block
Condition
- New construction: No
- Year built: 1954
Utilities & green energy
- Sewer: Septic Exists
- Water: Well
Community & neighborhood
Location
- Region: Chambersburg
- Subdivision: None Available
- Municipality: HAMILTON TWP
Other
Other facts
- Listing agreement: Exclusive Right To Sell
- Listing terms: Cash,Conventional
- Ownership: Fee Simple
Price history
| Date | Event | Price |
|---|---|---|
| 10/17/2025 | Sold | $279,900$198/sqft |
Source: | ||
| 9/8/2025 | Pending sale | $279,900$198/sqft |
Source: | ||
| 8/15/2025 | Listed for sale | $279,900-6.7%$198/sqft |
Source: | ||
| 7/31/2025 | Listing removed | $299,900$212/sqft |
Source: | ||
| 6/2/2025 | Price change | $299,900-3.2%$212/sqft |
Source: | ||
Public tax history
| Year | Property taxes | Tax assessment |
|---|---|---|
| 2024 | $1,430 +6.5% | $8,760 |
| 2023 | $1,343 +2.4% | $8,760 |
| 2022 | $1,312 | $8,760 |
Find assessor info on the county website
Neighborhood: 17202
Nearby schools
GreatSchools rating
- 7/10Hamilton Heights El SchoolGrades: K-5Distance: 2.5 mi
- 8/10Chambersburg Area Ms - NorthGrades: 6-8Distance: 5.2 mi
- 3/10Chambersburg Area Senior High SchoolGrades: 9-12Distance: 4.4 mi
Schools provided by the listing agent
- District: Chambersburg Area
Source: Bright MLS. This data may not be complete. We recommend contacting the local school district to confirm school assignments for this home.
Get pre-qualified for a loan
At Zillow Home Loans, we can pre-qualify you in as little as 5 minutes with no impact to your credit score.An equal housing lender. NMLS #10287.
Sell for more on Zillow
Get a Zillow Showcase℠ listing at no additional cost and you could sell for .
$280,700
2% more+$5,614
With Zillow Showcase(estimated)$286,314
