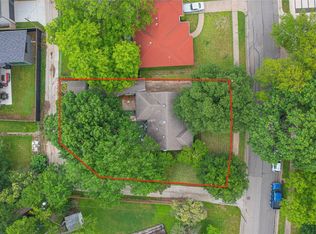Sold
Price Unknown
3815 Dunhaven Rd, Dallas, TX 75220
6beds
4,820sqft
Single Family Residence
Built in 2026
7,840.8 Square Feet Lot
$1,985,000 Zestimate®
$--/sqft
$4,638 Estimated rent
Home value
$1,985,000
$1.83M - $2.14M
$4,638/mo
Zestimate® history
Loading...
Owner options
Explore your selling options
What's special
Located in sought after Midway Hollow, this new construction home is replete with 6 bedrooms, 5 baths and 2 half baths, multiple living areas, a chef's kitchen, butler's pantry and an oversized covered outdoor patio with fireplace and outdoor kitchen. Encompassing the perfect blend of transitional modern architecture and luxury finishes with over 4800 square feet, the amenities of the home include Viking appliances, quartzite countertops, 3 fireplaces, and white oak floors. The first floor provides the perfect blend of living and entertaining with the spacious family room that opens to the kitchen and dining room, all of which is highlighted by the double height ceilings and large windows providing abundant natural light. The primary bedroom downstairs is a retreat with dual vanities, oversized spa-like shower with soaking tub and a large walk-in closet and a fireplace. Four additional en-suite bedrooms as well as multiple living areas, media room and game room complete the second level.
Zillow last checked: 8 hours ago
Listing updated: February 11, 2026 at 12:47pm
Listed by:
Ferral Roark 0715942 214-543-1581,
Compass RE Texas, LLC 214-814-8100,
Levy Porpino 0761783 214-205-9985,
Compass RE Texas, LLC
Bought with:
Lindy Crain
Dave Perry Miller Real Estate
Source: NTREIS,MLS#: 21144471
Facts & features
Interior
Bedrooms & bathrooms
- Bedrooms: 6
- Bathrooms: 7
- Full bathrooms: 5
- 1/2 bathrooms: 2
Primary bedroom
- Features: Closet Cabinetry, Ceiling Fan(s), Dual Sinks, En Suite Bathroom, Fireplace, Garden Tub/Roman Tub, Walk-In Closet(s)
- Level: First
- Dimensions: 16 x 18
Living room
- Features: Built-in Features, Fireplace
- Level: First
- Dimensions: 23 x 23
Heating
- Central
Cooling
- Central Air
Appliances
- Included: Built-In Gas Range, Built-In Refrigerator, Dishwasher, Disposal, Microwave, Refrigerator, Tankless Water Heater, Vented Exhaust Fan, Wine Cooler
Features
- Wet Bar, Decorative/Designer Lighting Fixtures, Double Vanity, High Speed Internet, Kitchen Island, Pantry, Cable TV, Vaulted Ceiling(s), Walk-In Closet(s)
- Flooring: Engineered Hardwood, Tile
- Has basement: No
- Number of fireplaces: 2
- Fireplace features: Gas Starter
Interior area
- Total interior livable area: 4,820 sqft
Property
Parking
- Total spaces: 2
- Parking features: Garage
- Attached garage spaces: 2
Features
- Levels: Two
- Stories: 2
- Pool features: None
Lot
- Size: 7,840 sqft
- Dimensions: 87 x 113
Details
- Parcel number: 00000530560000000
Construction
Type & style
- Home type: SingleFamily
- Architectural style: Contemporary/Modern,Detached
- Property subtype: Single Family Residence
Materials
- Brick, Stucco
- Foundation: Slab
- Roof: Composition
Condition
- Year built: 2026
Utilities & green energy
- Sewer: Public Sewer
- Water: Public
- Utilities for property: Sewer Available, Water Available, Cable Available
Community & neighborhood
Security
- Security features: Prewired, Carbon Monoxide Detector(s)
Location
- Region: Dallas
- Subdivision: NORTH DAVILLA DRIVE ESTATESGLENRIDGE ESTATES 3
Other
Other facts
- Listing terms: Cash,Conventional
Price history
| Date | Event | Price |
|---|---|---|
| 2/11/2026 | Sold | -- |
Source: NTREIS #21144471 Report a problem | ||
| 1/14/2026 | Pending sale | $1,995,000$414/sqft |
Source: NTREIS #21144471 Report a problem | ||
| 1/5/2026 | Listed for sale | $1,995,000-4.8%$414/sqft |
Source: NTREIS #21144471 Report a problem | ||
| 12/18/2025 | Listing removed | $2,095,000$435/sqft |
Source: NTREIS #21115566 Report a problem | ||
| 11/18/2025 | Listed for sale | $2,095,000$435/sqft |
Source: NTREIS #21115566 Report a problem | ||
Public tax history
| Year | Property taxes | Tax assessment |
|---|---|---|
| 2025 | $36,722 +192.8% | $1,649,180 +193.9% |
| 2024 | $12,542 +12.3% | $561,150 +15.3% |
| 2023 | $11,166 -8.6% | $486,600 |
Find assessor info on the county website
Neighborhood: 75220
Nearby schools
GreatSchools rating
- 7/10Harry C Withers Elementary SchoolGrades: PK-5Distance: 2.2 mi
- 4/10Ewell D Walker Middle SchoolGrades: 6-8Distance: 4.1 mi
- 3/10W T White High SchoolGrades: 9-12Distance: 3.3 mi
Schools provided by the listing agent
- Elementary: Withers
- Middle: Walker
- High: White
- District: Dallas ISD
Source: NTREIS. This data may not be complete. We recommend contacting the local school district to confirm school assignments for this home.
Get a cash offer in 3 minutes
Find out how much your home could sell for in as little as 3 minutes with a no-obligation cash offer.
Estimated market value$1,985,000
Get a cash offer in 3 minutes
Find out how much your home could sell for in as little as 3 minutes with a no-obligation cash offer.
Estimated market value
$1,985,000
